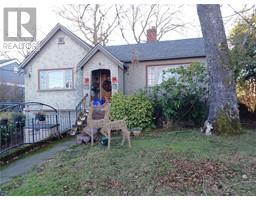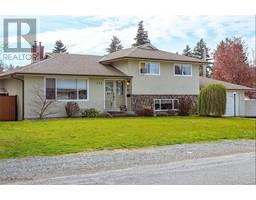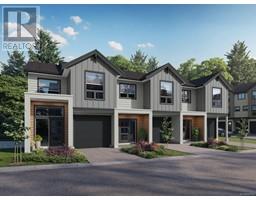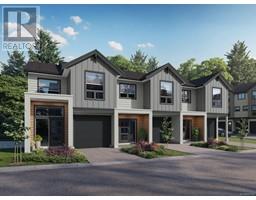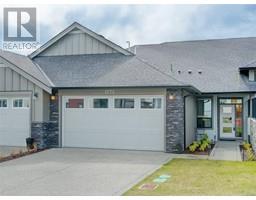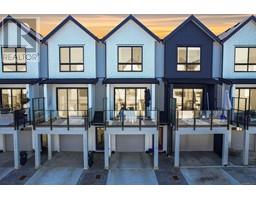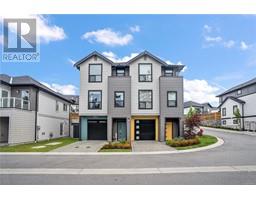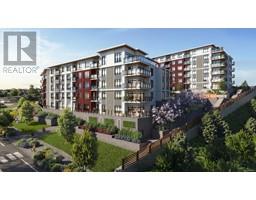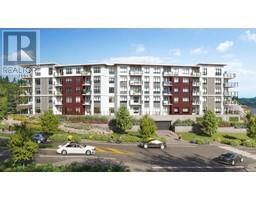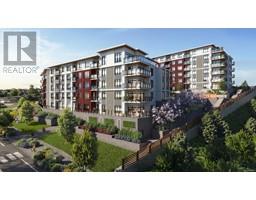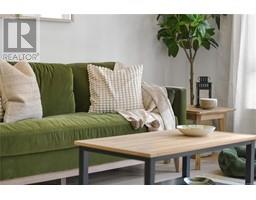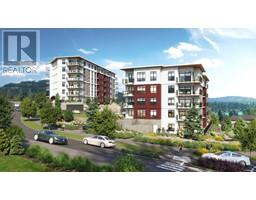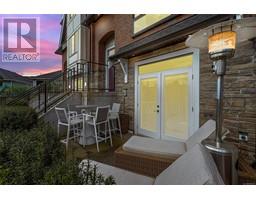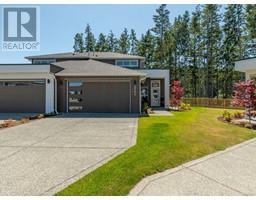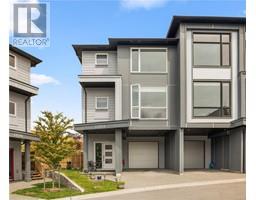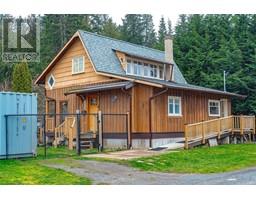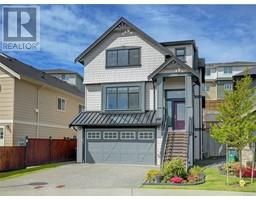105 300 Phelps Ave Parkland Townhomes, Langford, British Columbia, CA
Address: 105 300 Phelps Ave, Langford, British Columbia
Summary Report Property
- MKT ID960573
- Building TypeRow / Townhouse
- Property TypeSingle Family
- StatusBuy
- Added2 weeks ago
- Bedrooms2
- Bathrooms3
- Area1305 sq. ft.
- DirectionNo Data
- Added On02 May 2024
Property Overview
Available again! Open House: May 4, Saturday, 10am-12pm. Enjoy a convenient lifestyle in this 3 bedroom, (2 plus den with balcony) townhome. You're just steps to Thetis Lake Park with miles of trails, acres of forest, beaches and even wild turtles! All amenities, from shopping to schools to transit, regional hospital and a direct connection to bicycling infrastructure, are close at hand. The lowest level features an in-line two car garage which offers plenty of storage. The mid level has the main entry, fully equipped island kitchen with stainless steel appliances, dining area, living room with fireplace and access to the rear deck - a verdant private oasis. Main floor also offers a bedroom/den/office with its own balcony. Lots of natural light with large windows, and a heat pump to ensure year-round comfort at an efficient cost. Built in 2017 with warranty remaining, this is a small complex of 28 units, carefully managed to maintain the quality of the development and keep the strata fees reasonable. Inviting, fresh, quiet, modern and easy care - move right in and enjoy your new home. Call today! (id:51532)
Tags
| Property Summary |
|---|
| Building |
|---|
| Level | Rooms | Dimensions |
|---|---|---|
| Second level | Bathroom | 4-Piece |
| Bedroom | 10' x 10' | |
| Primary Bedroom | 14' x 12' | |
| Ensuite | 4-Piece | |
| Main level | Balcony | 11' x 4' |
| Den | 10' x 11' | |
| Bathroom | 2-Piece | |
| Dining room | 12' x 5' | |
| Kitchen | 11' x 14' | |
| Living room | 14' x 12' |
| Features | |||||
|---|---|---|---|---|---|
| Rectangular | Air Conditioned | Fully air conditioned | |||
| Wall unit | |||||














































