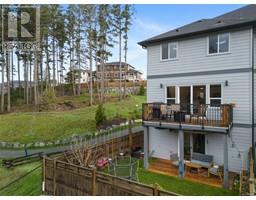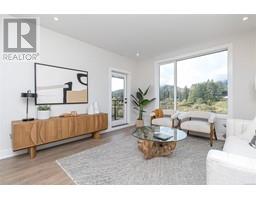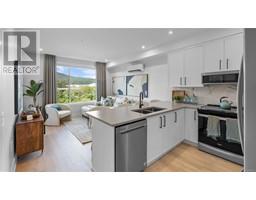1169 Spirit Crt Spirit Court, Langford, British Columbia, CA
Address: 1169 Spirit Crt, Langford, British Columbia
Summary Report Property
- MKT ID1001572
- Building TypeHouse
- Property TypeSingle Family
- StatusBuy
- Added3 days ago
- Bedrooms5
- Bathrooms5
- Area3031 sq. ft.
- DirectionNo Data
- Added On01 Jun 2025
Property Overview
Amazing Views and peaceful tranquility at this Elegant Bear Mountain Retreat: Unparalleled Luxury Situated in Bear Mountain, this premium home is a masterpiece of design. Oversized windows flood rooms with light. The open-concept layout flows seamlessly, featuring a quartz island, high-end appliances, and a gas fireplace. Heated floors in 3 main bathrooms. 3 beds, 3.5 baths in the main home, plus a legal 2-bed separate suite. The primary suite is a sanctuary, boasting a spa-inspired ensuite. Vaulted ceilings and large windows grace the second bedroom, while the third enjoys a private view of mature trees. The lower level offers a versatile space with a wet bar and 4 pc bath. Step outside to discover two distinctive backyards; a private forested oasis & a low-maintenance synthetic grass, perfect for gatherings. Stamped concrete enhance durability and aesthetics. A covered patio provides a serene spot to enjoy the views. Enjoy the refined and luxurious lifestyle this home provides. Plumbed for EV charger in garage. Discover Bear Mountain living at its finest. (id:51532)
Tags
| Property Summary |
|---|
| Building |
|---|
| Land |
|---|
| Level | Rooms | Dimensions |
|---|---|---|
| Second level | Laundry room | 8 ft x 6 ft |
| Bedroom | 11 ft x 8 ft | |
| Bedroom | 12 ft x 11 ft | |
| Bathroom | 4-Piece | |
| Ensuite | 5-Piece | |
| Primary Bedroom | 15' x 15' | |
| Lower level | Patio | 38' x 22' |
| Bathroom | 4-Piece | |
| Laundry room | 2 ft x 2 ft | |
| Bedroom | 11 ft x 8 ft | |
| Bedroom | 11 ft x 8 ft | |
| Living room | 17 ft x 15 ft | |
| Bathroom | 3-Piece | |
| Main level | Balcony | 33' x 8' |
| Bathroom | 2-Piece | |
| Dining room | 13' x 10' | |
| Kitchen | 15' x 12' | |
| Great room | 18' x 14' | |
| Entrance | 7' x 11' | |
| Additional Accommodation | Kitchen | 11 ft x 5 ft |
| Dining room | 6' x 5' | |
| Living room | 8 ft x 6 ft | |
| Kitchen | 14' x 5' |
| Features | |||||
|---|---|---|---|---|---|
| Cul-de-sac | Private setting | Southern exposure | |||
| Irregular lot size | Other | Air Conditioned | |||



























































