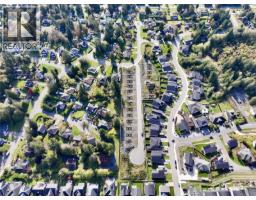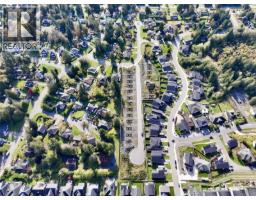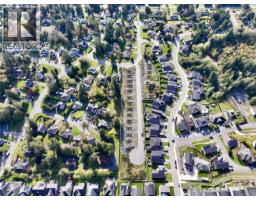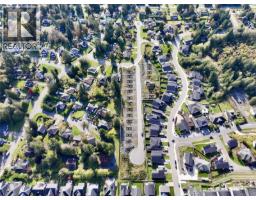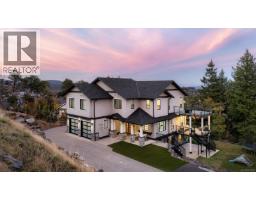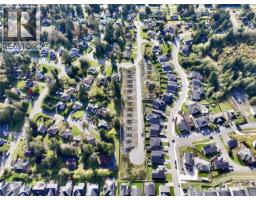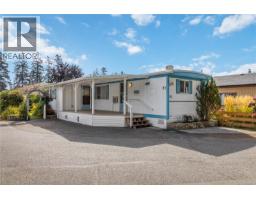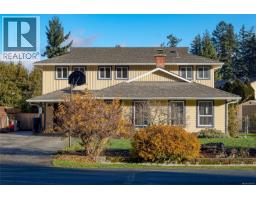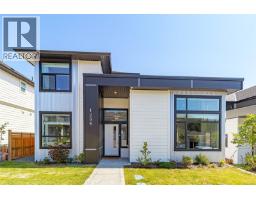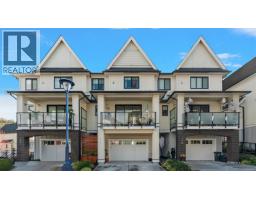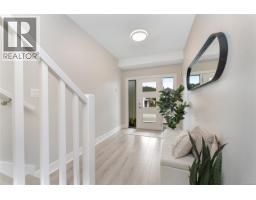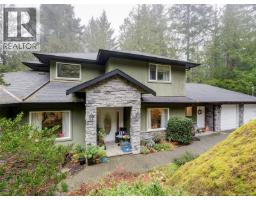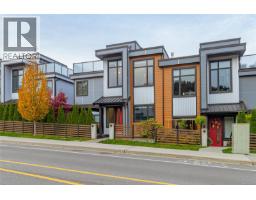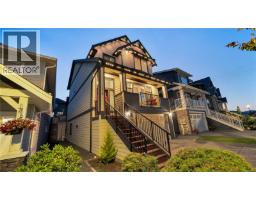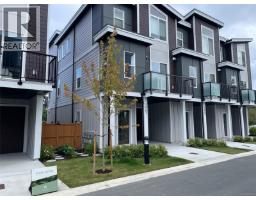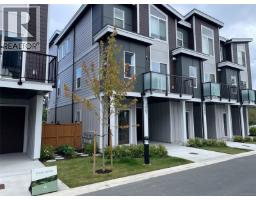2029 Pinehurst Terr Bear Mountain, Langford, British Columbia, CA
Address: 2029 Pinehurst Terr, Langford, British Columbia
Summary Report Property
- MKT ID1012676
- Building TypeHouse
- Property TypeSingle Family
- StatusBuy
- Added21 weeks ago
- Bedrooms5
- Bathrooms6
- Area6102 sq. ft.
- DirectionNo Data
- Added On03 Sep 2025
Property Overview
Welcome to 2029 Pinehurst Terrace, an architectural masterpiece where modern luxury meets the natural beauty of Bear Mountain. Meticulously designed with high-end finishes and thoughtful details, this custom-built home offers an unparalleled living experience with sweeping mountain views from every principal room. The state-of-the-art kitchen and heated glass-walled sitting room flow seamlessly to a 42-foot pool and hot tub, creating the ultimate setting for relaxation and lifestyle. The primary suite is a private retreat featuring a custom dressing room, a lavish 6-piece ensuite, and a west-facing deck with hot tub to enjoy breathtaking sunsets. The walk-out level is dedicated to entertainment, complete with a media room, wine bar, fully equipped gym, indoor sports court, and direct access to the pool deck with an outdoor kitchen for year-round gatherings. Steps from the Village, Goldstream Park, and two Jack Nicklaus–designed championship courses. Golf Membership available! (id:51532)
Tags
| Property Summary |
|---|
| Building |
|---|
| Level | Rooms | Dimensions |
|---|---|---|
| Second level | Balcony | 24 ft x 14 ft |
| Bedroom | 16 ft x 11 ft | |
| Ensuite | 3-Piece | |
| Bedroom | 14 ft x 12 ft | |
| Laundry room | 6 ft x 11 ft | |
| Ensuite | 3-Piece | |
| Bedroom | 14 ft x 11 ft | |
| Ensuite | 5-Piece | |
| Primary Bedroom | 18 ft x 14 ft | |
| Lower level | Other | 11 ft x 13 ft |
| Indoor Pool Room | 8 ft x 20 ft | |
| Patio | 37 ft x 15 ft | |
| Bathroom | 3-Piece | |
| Games room | 27 ft x 21 ft | |
| Bedroom | 11 ft x 13 ft | |
| Bathroom | 3-Piece | |
| Family room | 28 ft x 16 ft | |
| Gym | 17 ft x 25 ft | |
| Main level | Bathroom | 2-Piece |
| Office | 12 ft x 16 ft | |
| Sunroom | 23 ft x 13 ft | |
| Living room | 22 ft x 17 ft | |
| Pantry | 6 ft x 5 ft | |
| Mud room | 9 ft x 11 ft | |
| Dining room | 10 ft x 17 ft | |
| Kitchen | 14 ft x 27 ft | |
| Entrance | 11 ft x 7 ft | |
| Additional Accommodation | Kitchen | 11 ft x 11 ft |
| Other | 42 ft x 13 ft |
| Features | |||||
|---|---|---|---|---|---|
| Cul-de-sac | Other | Air Conditioned | |||









































































