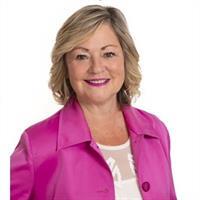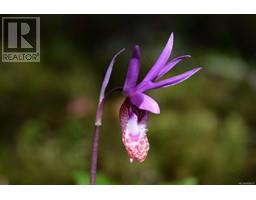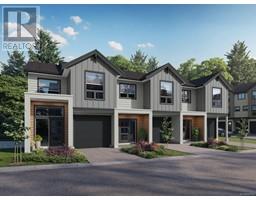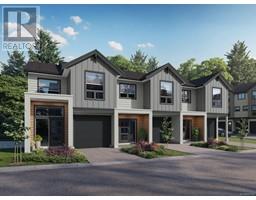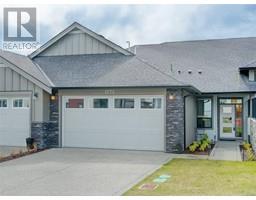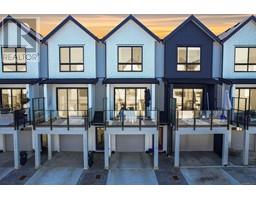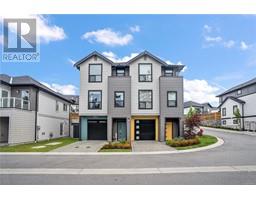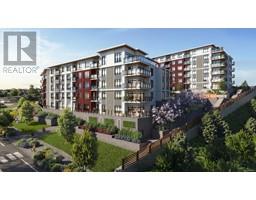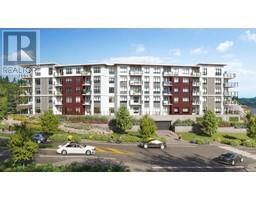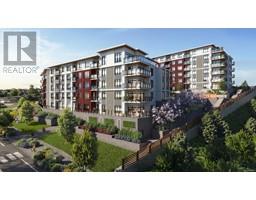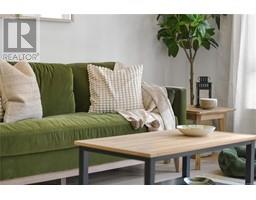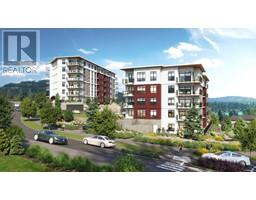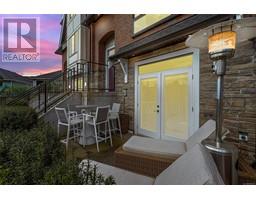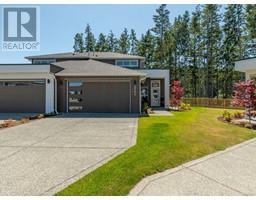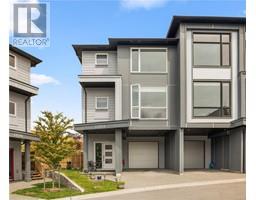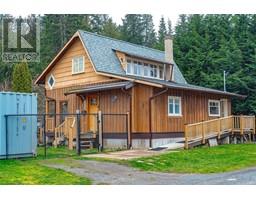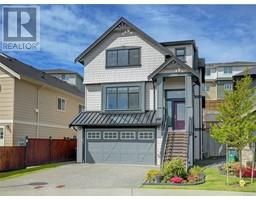1335 Justine Pl Glen Lake, Langford, British Columbia, CA
Address: 1335 Justine Pl, Langford, British Columbia
Summary Report Property
- MKT ID955625
- Building TypeHouse
- Property TypeSingle Family
- StatusBuy
- Added2 weeks ago
- Bedrooms4
- Bathrooms3
- Area2357 sq. ft.
- DirectionNo Data
- Added On01 May 2024
Property Overview
Price Improvement - This home is a hidden gem waiting to be discovered. With a more affordable price point and room to add your personal touch, you'll be making a savvy investment. (Here are some idea's w photo's virtually staged) Nestled at the end of a tranquil cul-de-sac, on a .27-acre lot featuring majestic arbutus trees, this home backs onto Chan Park & hiking trails. Driveway accommodates 32 ft RV and 6-8 parking spaces, carport and workshop. Main level features a cozy living room w wood-burning fireplace, updated south facing deck, bright eat-in kitchen, 2 bedrooms and 2 bathrooms. A lovely 2 bedroom in-law suite w 1 bathroom on the lower level, boasts a family room with electric fireplace, intimate dining area, kitchen w access to main floor and shared laundry. All windows are vinyl double paned. An ideal blend of convenience and tranquility. Minutes to schools, YMCA, Hockey Arena, Baseball park, Westhills Stadium, Bike Park. Don't be fooled, True potential here! (id:51532)
Tags
| Property Summary |
|---|
| Building |
|---|
| Level | Rooms | Dimensions |
|---|---|---|
| Lower level | Bathroom | 3-Piece |
| Den | 8' x 12' | |
| Other | 18' x 8' | |
| Unfinished Room | 4' x 9' | |
| Living room | 14'6 x 16'0 | |
| Dining room | 9'8 x 7'8 | |
| Kitchen | 8'10 x 13'0 | |
| Primary Bedroom | 11'5 x 12'9 | |
| Utility room | 6'10 x 12'8 | |
| Bedroom | 8'7 x 9'0 | |
| Entrance | 6'0 x 9'8 | |
| Main level | Kitchen | 15'6 x 9'9 |
| Bedroom | 11'0 x 9'3 | |
| Bathroom | 4-Piece | |
| Ensuite | 2-Piece | |
| Primary Bedroom | 11'0 x 12'8 | |
| Dining room | 9'7 x 9'10 | |
| Living room | 14'7 x 16'6 |
| Features | |||||
|---|---|---|---|---|---|
| Cul-de-sac | Curb & gutter | Private setting | |||
| Irregular lot size | Sloping | None | |||

































