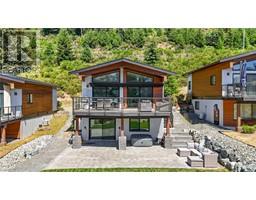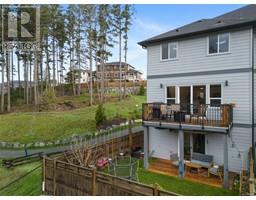1569 Marble Pl Bear Mountain, Langford, British Columbia, CA
Address: 1569 Marble Pl, Langford, British Columbia
Summary Report Property
- MKT ID995790
- Building TypeDuplex
- Property TypeSingle Family
- StatusBuy
- Added4 days ago
- Bedrooms4
- Bathrooms4
- Area2800 sq. ft.
- DirectionNo Data
- Added On06 May 2025
Property Overview
Welcome to this Westcoast style duplex with incredible views & all the luxuries of a single family home! This half duplex offers 2800 sqft of top end finishes from local reputable builder Scagliati Homes. On the lower floor you have a double garage & an inviting entryway that leads up to your main living. Behind that you have a fully self contained 1 bed SUITE! Entering the main living space you will be impressed with the massive kitchen & oversized island, huge pantry with built in shelving & sliding doors leading to the private, expansive back yard. The living & dining area is flooded with natural light! The primary suite upstairs has captivating views as well as a generously sized spa inspired ensuite and walk in closet. On the top level there are also 2 more bedrooms and another full bath for kids or guests. This is truly a new build you need to see in person! Experience all that Bear Mountain has to offer with world class golf & hiking trails as well as dining & spa experiences. (id:51532)
Tags
| Property Summary |
|---|
| Building |
|---|
| Level | Rooms | Dimensions |
|---|---|---|
| Second level | Bedroom | 9 ft x 7 ft |
| Bathroom | 10 ft x 6 ft | |
| Laundry room | 9 ft x 7 ft | |
| Bedroom | 12 ft x 10 ft | |
| Ensuite | 14 ft x 9 ft | |
| Primary Bedroom | 11 ft x 16 ft | |
| Lower level | Bathroom | 6 ft x 9 ft |
| Bedroom | 14 ft x 9 ft | |
| Living room | 6 ft x 16 ft | |
| Kitchen | 10 ft x 16 ft | |
| Storage | 4 ft x 6 ft | |
| Entrance | 8 ft x 7 ft | |
| Main level | Pantry | 5 ft x 10 ft |
| Bathroom | 5 ft x 5 ft | |
| Kitchen | 18 ft x 13 ft | |
| Dining room | 19 ft x 12 ft | |
| Living room | 16 ft x 12 ft |
| Features | |||||
|---|---|---|---|---|---|
| Air Conditioned | Fully air conditioned | ||||




















