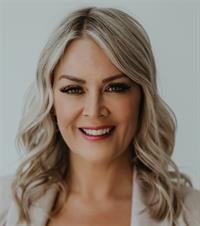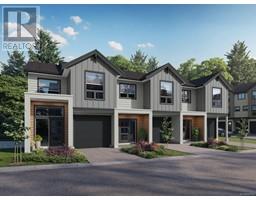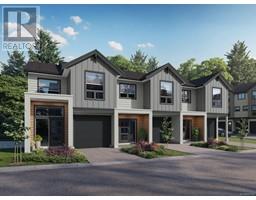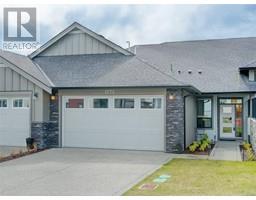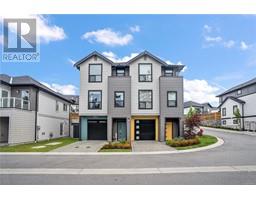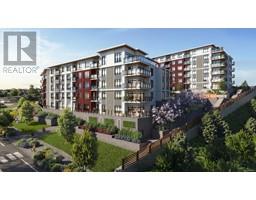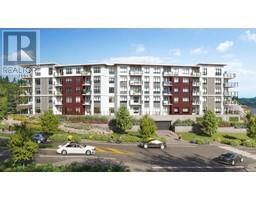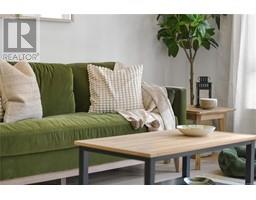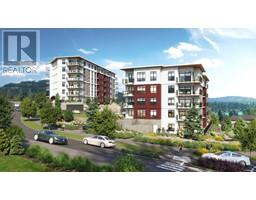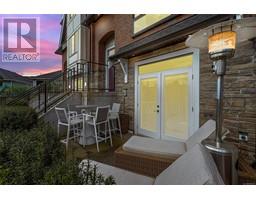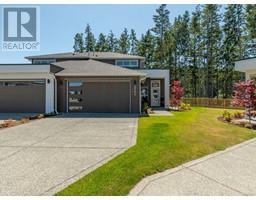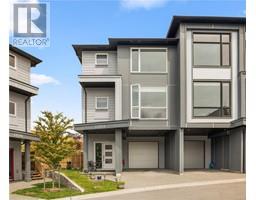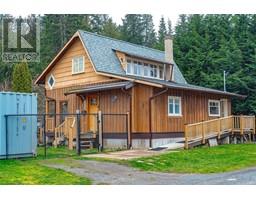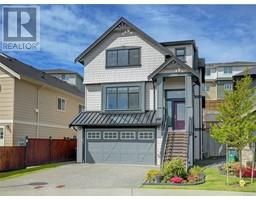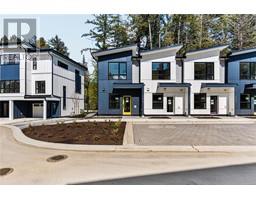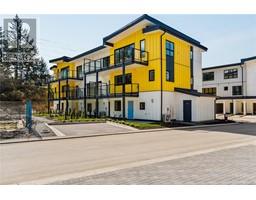2654 Ruby Crt Atkins, Langford, British Columbia, CA
Address: 2654 Ruby Crt, Langford, British Columbia
Summary Report Property
- MKT ID961131
- Building TypeHouse
- Property TypeSingle Family
- StatusBuy
- Added3 weeks ago
- Bedrooms6
- Bathrooms4
- Area3134 sq. ft.
- DirectionNo Data
- Added On03 May 2024
Property Overview
Open House Sat May 4 12:00-2:00 and Sun May 5 1:00-3:00 Welcome to this stunning 6 bedroom, 4 bathroom family home nestled in the desirable neighborhood of Crystal View Estates. Gleaming hardwood floors and a formal living room with cozy gas fireplace greet you upon entering this home. The bright and functional kitchen showcases brand new appliances, with a gas range, high end fridge and elegant granite countertops. The dining room seamlessly connects to the family room and a large and sun drenched deck where you can bbq and entertain with family and friends. Upstairs features 3 large bedrooms , bathroom, laundry room and a lavish master bedroom that impresses with a walk-in closet and large ensuite bathroom complete with a luxurious soaker tub and separate shower. From your private bedroom deck you can take in all the panoramic views while enjoying your morning coffee. Downstairs boasts a versatile two-bedroom, one bathroom suite, making it ideal for accommodating extended family or generating rental income. Nestled alongside Mill Hill Regional park and close to Thetis Lake, this home is ideally situated within walking distance of Crystal View School and a convenient 5 minute drive to all the amenities of Langford (id:51532)
Tags
| Property Summary |
|---|
| Building |
|---|
| Level | Rooms | Dimensions |
|---|---|---|
| Second level | Bedroom | 15 ft x 11 ft |
| Laundry room | 7 ft x 5 ft | |
| Ensuite | 4-Piece | |
| Bathroom | 4-Piece | |
| Bedroom | 12 ft x 11 ft | |
| Bedroom | 14 ft x 12 ft | |
| Primary Bedroom | 17 ft x 12 ft | |
| Lower level | Bathroom | 4-Piece |
| Bedroom | 11 ft x 10 ft | |
| Bedroom | 12 ft x 12 ft | |
| Kitchen | 17 ft x 8 ft | |
| Living room | 17 ft x 9 ft | |
| Main level | Bathroom | 2-Piece |
| Family room | 20 ft x 12 ft | |
| Dining room | 13 ft x 12 ft | |
| Kitchen | 12 ft x 12 ft | |
| Living room | 18 ft x 17 ft |
| Features | |||||
|---|---|---|---|---|---|
| Level lot | Irregular lot size | Partially cleared | |||
| Other | None | ||||

















































