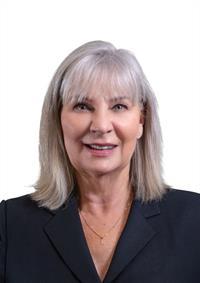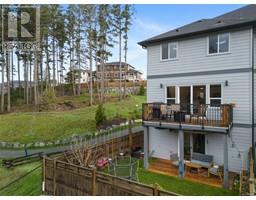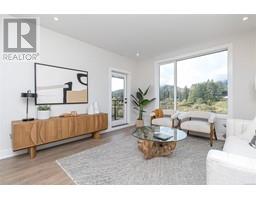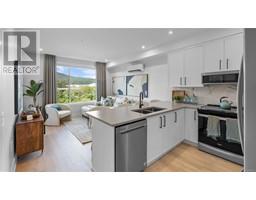2926 Pilatus Run Westhills, Langford, British Columbia, CA
Address: 2926 Pilatus Run, Langford, British Columbia
Summary Report Property
- MKT ID1001838
- Building TypeHouse
- Property TypeSingle Family
- StatusBuy
- Added7 hours ago
- Bedrooms4
- Bathrooms4
- Area2480 sq. ft.
- DirectionNo Data
- Added On08 Jun 2025
Property Overview
Owners being transferred...MOTIVATED. Immaculate family home with legal detached carriage house suite in the highly sought-after Legacy Home Series phase of Westhills. This home features numerous custom luxury upgrades. The charming wrap-around porch leads you into this traditional style floor plan with living, dining, kitchen & family rooms all on the main level, with upstairs offering 3 well appointed bedrooms. Quality craftsmanship throughout with elegant wainscoting, feature fireplace, wood laminate flooring extending throughout most of the home. The kitchen boasts quartz countertops, farmhouse sink & high-end finishes while both upper bathrooms include twin sink quartz counters & heated floors. Easy access 5.5-ft crawlspace. The private backyard has 2 patio areas & a secluded hot tub space perfect for unwinding. A standout feature of this property is the fully detached oversized two-car garage with beautifully finished carriage home perfect as income generator or in-law suite. (id:51532)
Tags
| Property Summary |
|---|
| Building |
|---|
| Level | Rooms | Dimensions |
|---|---|---|
| Second level | Laundry room | 7 ft x 5 ft |
| Bathroom | 5-Piece | |
| Bedroom | 11 ft x 10 ft | |
| Bedroom | 11 ft x 11 ft | |
| Ensuite | 4-Piece | |
| Primary Bedroom | 15 ft x 13 ft | |
| Main level | Patio | 9 ft x 8 ft |
| Patio | 10 ft x 8 ft | |
| Porch | 15 ft x 5 ft | |
| Bathroom | 2-Piece | |
| Family room | 14 ft x 11 ft | |
| Kitchen | 14 ft x 11 ft | |
| Dining room | 13 ft x 10 ft | |
| Living room | 16 ft x 13 ft | |
| Entrance | 6 ft x 6 ft | |
| Other | Laundry room | 3 ft x 3 ft |
| Entrance | 3 ft x 3 ft | |
| Additional Accommodation | Bathroom | X |
| Bedroom | 10 ft x 10 ft | |
| Kitchen | 12 ft x 9 ft | |
| Living room | 12 ft x 12 ft |
| Features | |||||
|---|---|---|---|---|---|
| Corner Site | Other | Rectangular | |||
| Air Conditioned | |||||





























































