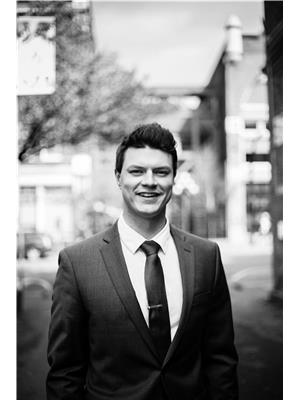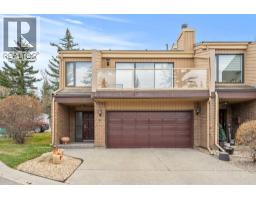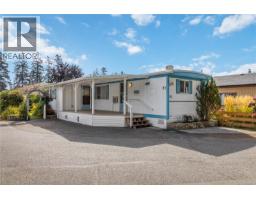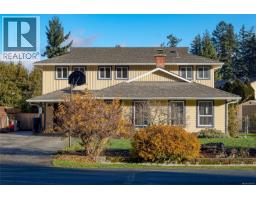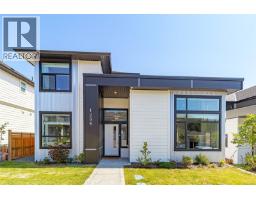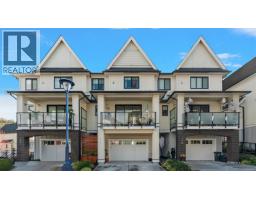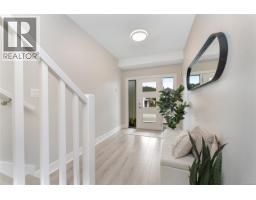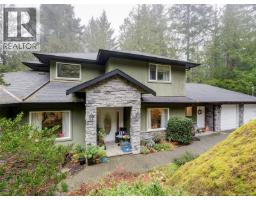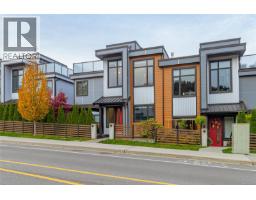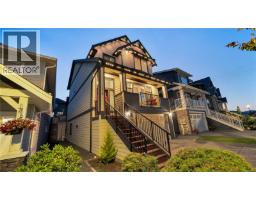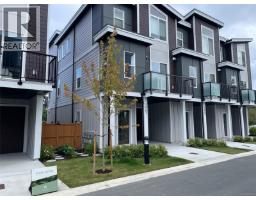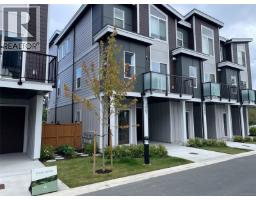3074 Sooke Rd Humpback, Langford, British Columbia, CA
Address: 3074 Sooke Rd, Langford, British Columbia
Summary Report Property
- MKT ID1003676
- Building TypeHouse
- Property TypeSingle Family
- StatusBuy
- Added16 weeks ago
- Bedrooms5
- Bathrooms4
- Area2326 sq. ft.
- DirectionNo Data
- Added On30 Sep 2025
Property Overview
Opportunity Awaits in this character-filled property. This is the perfect chance to create your dream rural retreat. Set on a spacious lot with dual street access. Inside, you’ll find hardwood floors, a custom kitchen with granite countertops and a 200 amp electrical panel. The main level includes a propane fireplace, baseboard heating, and a tucked-away laundry area under the stairs. Upstairs features two bedrooms—including a large, open loft-style space—plus a powder room, ensuite, and an additional office or flex room. The property offers multiple outbuildings and a massive amount of parking—ideal for RVs, boats, or a home-based business. There's a single garage with power, an additional garage space with a concrete floor and electrical already in place, and several storage sheds. Currently 2 full RV hookups with 30 amp power, water and sewer. The property also offers a small creek that adds a touch of charm to the natural surroundings. Bring your ideas and make it your own! (id:51532)
Tags
| Property Summary |
|---|
| Building |
|---|
| Level | Rooms | Dimensions |
|---|---|---|
| Second level | Storage | 13' x 9' |
| Ensuite | 5-Piece | |
| Bedroom | 17' x 9' | |
| Bathroom | 2-Piece | |
| Primary Bedroom | 19' x 15' | |
| Main level | Bedroom | 16' x 10' |
| Bedroom | 12' x 13' | |
| Bathroom | 4-Piece | |
| Kitchen | 19' x 9' | |
| Dining room | 11' x 14' | |
| Living room | 25' x 16' | |
| Entrance | 10' x 5' | |
| Other | Laundry room | 9' x 6' |
| Storage | 18' x 14' | |
| Auxiliary Building | Other | 16' x 16' |
| Bathroom | 2-Piece | |
| Bedroom | 9' x 7' | |
| Kitchen | 11' x 8' | |
| Living room | Measurements not available x 9 ft |
| Features | |||||
|---|---|---|---|---|---|
| Acreage | Park setting | Private setting | |||
| Wooded area | See remarks | Other | |||
| None | |||||























































