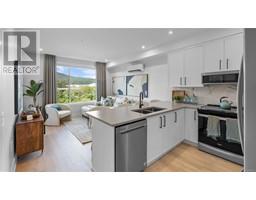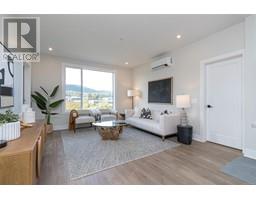3368 Merlin Rd Luxton, Langford, British Columbia, CA
Address: 3368 Merlin Rd, Langford, British Columbia
Summary Report Property
- MKT ID1009365
- Building TypeHouse
- Property TypeSingle Family
- StatusBuy
- Added1 weeks ago
- Bedrooms5
- Bathrooms4
- Area2499 sq. ft.
- DirectionNo Data
- Added On07 Aug 2025
Property Overview
BOGO!!! And you thought “BUY ONE GET ONE” was for Blue Jeans. Occasionally, the RARE opportunity presents itself in Real Estate! Here we have it. A lovely updated 3-bedroom plus den home with cozy NG fireplace, comes with a second building, detached two-car garage with a 1-bedroom suite above with a separate hydro meter. The garage is high amperage ready, should the need arise for a welder, kiln, or EV charging. A 3rd hydro meter is ready for a third dwelling conversion instead of a garage(check local bylaws). You will appreciate the multi-ductless mini-split heat pump system for ultra-high efficiency heating and cooling, servicing all living spaces. This is a turnkey family home with transient or fixed-term rental income potential and loads of capacity for your home-based business or leisure activities. This owner-occupied home presents an abundance of opportunities in a strategic entry point in our local housing market. Call now to make this yours. (id:51532)
Tags
| Property Summary |
|---|
| Building |
|---|
| Level | Rooms | Dimensions |
|---|---|---|
| Second level | Bathroom | 8 ft x 6 ft |
| Bedroom | 12 ft x 11 ft | |
| Bedroom | 8 ft x 6 ft | |
| Ensuite | 8 ft x 6 ft | |
| Primary Bedroom | 15 ft x 14 ft | |
| Bedroom | 12 ft x 10 ft | |
| Main level | Dining room | 11 ft x 10 ft |
| Kitchen | 12 ft x 10 ft | |
| Porch | 14 ft x 4 ft | |
| Entrance | 11 ft x 5 ft | |
| Bathroom | 6 ft x 3 ft | |
| Office | 12 ft x 11 ft | |
| Living room | 19 ft x 12 ft | |
| Patio | 17 ft x 13 ft | |
| Patio | 16 ft x 8 ft | |
| Patio | 30 ft x 13 ft | |
| Storage | 12 ft x 4 ft | |
| Entrance | 10 ft x 4 ft | |
| Other | Bathroom | 8 ft x 5 ft |
| Kitchen | 13 ft x 9 ft | |
| Living room/Dining room | 13 ft x 11 ft | |
| Primary Bedroom | 12 ft x 10 ft |
| Features | |||||
|---|---|---|---|---|---|
| Detached Garage | Air Conditioned | ||||

















































