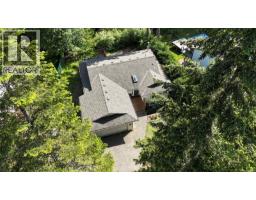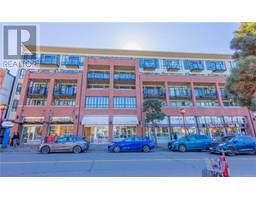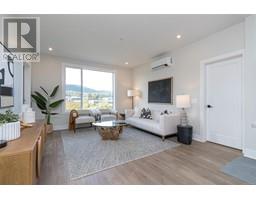3419 Fuji Crt Happy Valley, Langford, British Columbia, CA
Address: 3419 Fuji Crt, Langford, British Columbia
Summary Report Property
- MKT ID1011654
- Building TypeRow / Townhouse
- Property TypeSingle Family
- StatusBuy
- Added8 hours ago
- Bedrooms3
- Bathrooms3
- Area1583 sq. ft.
- DirectionNo Data
- Added On21 Aug 2025
Property Overview
OPEN HOUSE SATURDAY AUGUST 23RD FROM 1-230PM & SUNDAY AUGUST 24TH FROM 1-3PM - Welcome to Lobo Vale Mews! This 1,500+ sq. ft. end-unit townhome is spread over two levels in a thoughtfully designed layout that feels like a single-family home. The desirable Plan A offers 3 bedrooms, 3 bathrooms, a spacious double garage, and a generous backyard ideal for outdoor living. Built with Insulated Concrete Foundations, every home in Lobo Vale Mews provides superior soundproofing and energy efficiency. Inside, enjoy modern finishes throughout: laminate flooring on the main, soaring 9-ft ceilings, quartz countertops in the kitchen and bathrooms, and soft-close cabinetry with under-cabinet lighting. The kitchen is further enhanced with premium stainless steel appliances and window blinds already included. The main living area features a cozy 50” electric fireplace, LED lighting, and a dual-head ductless heat pump for year-round comfort. Upstairs, a massive primary bedroom (16'4'' x 13'4'') offers a relaxing retreat, while the ensuite and main bath showcase stylish tile floors. Step outside to your fully fenced backyard with an oversized patio, synthetic lawn, professional landscaping, and in-ground irrigation—perfect for low-maintenance enjoyment. This end-unit home combines style, quality, and thoughtful details in a welcoming community setting—ready for you to move in and enjoy. (id:51532)
Tags
| Property Summary |
|---|
| Building |
|---|
| Level | Rooms | Dimensions |
|---|---|---|
| Second level | Ensuite | 4-Piece |
| Bedroom | 11' x 10' | |
| Bedroom | 10' x 12' | |
| Bathroom | 4-Piece | |
| Primary Bedroom | 16' x 13' | |
| Main level | Bathroom | 2-Piece |
| Kitchen | 10' x 9' | |
| Dining room | 10' x 11' | |
| Living room | 17' x 13' | |
| Entrance | 8' x 5' |
| Features | |||||
|---|---|---|---|---|---|
| Irregular lot size | Air Conditioned | ||||








































