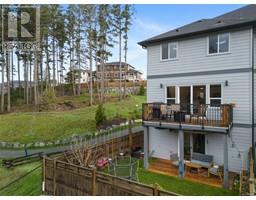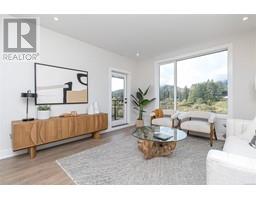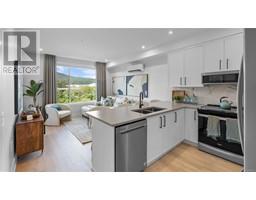3521 Joy Close Olympic View, Langford, British Columbia, CA
Address: 3521 Joy Close, Langford, British Columbia
Summary Report Property
- MKT ID994744
- Building TypeHouse
- Property TypeSingle Family
- StatusBuy
- Added1 days ago
- Bedrooms5
- Bathrooms5
- Area3178 sq. ft.
- DirectionNo Data
- Added On31 May 2025
Property Overview
Welcome to 3521 Joy Close – a stunning modern home offering over 3,100 sq.ft. of luxurious living in a quiet, family-friendly cul-de-sac. Built in 2017 and meticulously maintained, this 5-bedroom + den, 5-bathroom residence is the perfect blend of style, comfort, and functionality. Enjoy the beauty of a south-facing backyard, drenched in sunlight and perfect for entertaining, gardening, or relaxing in your private outdoor oasis. The gourmet kitchen is a chef’s dream, featuring premium appliances, custom cabinetry, walk-in pantry and a spacious 4-seat island – ideal for casual dining and hosting. A wall of windows and soaring ceiling enhance the living room with its gas fireplace framed by built-in cabinets and floating shelves. The smart layout includes a bright legal 1-bedroom suite on the main level with its own entrance & laundry – a rare and valuable mortgage helper or ideal in-law accommodation. Generating excellent revenue, it’s a perfect addition for families or investors. Upstairs, retreat to a serene primary suite with spa-inspired ensuite and private balcony, alongside three additional generously sized bedrooms including one with its own walk-in closet and ensuite. Convenient laundry room with sink and storage. High ceilings, quality finishes, and thoughtful design throughout enhance the sense of space and elegance. Located close to schools, parks, shopping, Olympic View Golf Course and amenities – this home checks all the boxes. Don't miss your chance to live in one of the area's most desirable pockets. MLS Buyers – Schedule your private viewing today! (id:51532)
Tags
| Property Summary |
|---|
| Building |
|---|
| Level | Rooms | Dimensions |
|---|---|---|
| Second level | Bedroom | 13' x 12' |
| Balcony | 14' x 7' | |
| Bedroom | 13' x 12' | |
| Laundry room | 9' x 5' | |
| Bathroom | 4-Piece | |
| Ensuite | 3-Piece | |
| Bedroom | 14' x 13' | |
| Ensuite | 5-Piece | |
| Primary Bedroom | 16' x 14' | |
| Main level | Mud room | 10' x 5' |
| Bathroom | 2-Piece | |
| Pantry | 5' x 5' | |
| Kitchen | 13' x 12' | |
| Dining room | 13' x 9' | |
| Living room | 17' x 15' | |
| Office | 13' x 11' | |
| Entrance | 14' x 8' | |
| Additional Accommodation | Bathroom | X |
| Kitchen | 16' x 14' | |
| Bedroom | 11' x 10' |
| Features | |||||
|---|---|---|---|---|---|
| Cul-de-sac | Level lot | Other | |||
| Rectangular | Air Conditioned | ||||























































