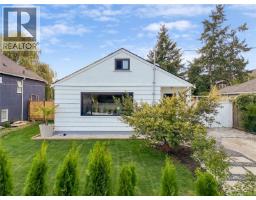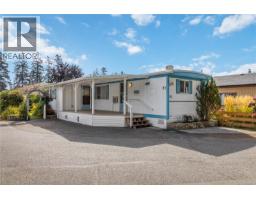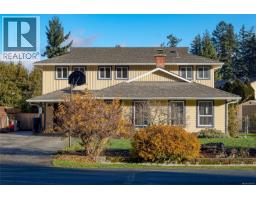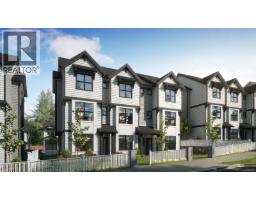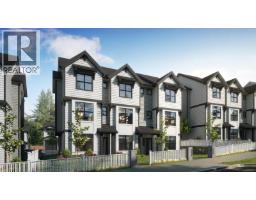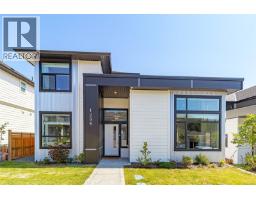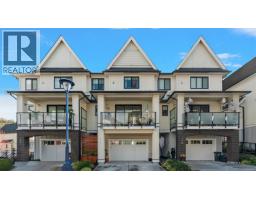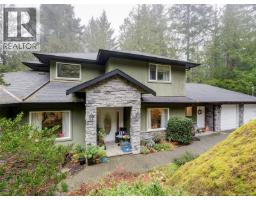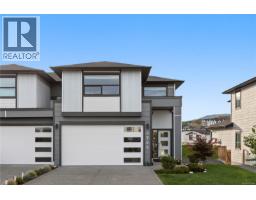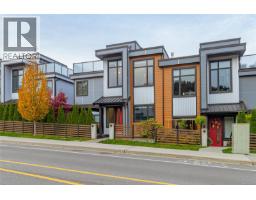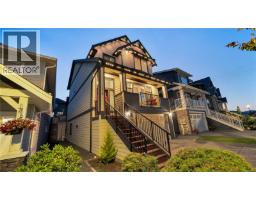611 Madrona Pl Thetis Heights, Langford, British Columbia, CA
Address: 611 Madrona Pl, Langford, British Columbia
Summary Report Property
- MKT ID1017936
- Building TypeDuplex
- Property TypeSingle Family
- StatusBuy
- Added53 minutes ago
- Bedrooms5
- Bathrooms4
- Area2333 sq. ft.
- DirectionNo Data
- Added On28 Nov 2025
Property Overview
*OH SUN 2-4pm*Welcome to this brand new duplex currently being constructed by local reputable, award winning builder Scagliati Homes! No details have been missed with this super functional layout including a massive legal 2 bedroom suite! This particular lot in this newly constructed subdivision offers amazing views towards Bear Mountain which allow for an array of natural light to shine through. On the main level you will find an expansive living space complete with a custom built kitchen and huge kitchen island. The warm and inviting living room is also accented with a beautiful feature fireplace. Upstairs you will find a spectacular primary suite with a zen inspired ensuite and views extending into the mountains. On the lowest level there is an 850 sqft 2 bedroom legal suite finished to impress! Take advantage of this incredibly convenient Westshore location in a brand new subdivision and peace of mind knowing your investment is protected under new home warranty! Move in tomorrow! (id:51532)
Tags
| Property Summary |
|---|
| Building |
|---|
| Level | Rooms | Dimensions |
|---|---|---|
| Second level | Bathroom | 6 ft x 9 ft |
| Bedroom | 10 ft x 9 ft | |
| Bedroom | 9 ft x 12 ft | |
| Ensuite | 5 ft x 13 ft | |
| Primary Bedroom | 11 ft x 13 ft | |
| Lower level | Laundry room | 10 ft x 3 ft |
| Bathroom | 6 ft x 9 ft | |
| Bedroom | 9 ft x 9 ft | |
| Bedroom | 8 ft x 12 ft | |
| Living room | 10 ft x 13 ft | |
| Kitchen | 16 ft x 9 ft | |
| Entrance | 6 ft x 7 ft | |
| Main level | Bathroom | 5 ft x 6 ft |
| Dining room | 13 ft x 8 ft | |
| Living room | 11 ft x 10 ft | |
| Kitchen | 11 ft x 12 ft | |
| Entrance | 8 ft x 5 ft |
| Features | |||||
|---|---|---|---|---|---|
| Air Conditioned | Fully air conditioned | ||||




















































