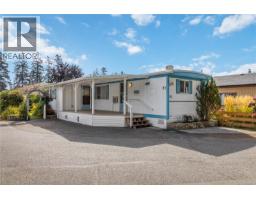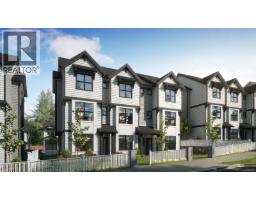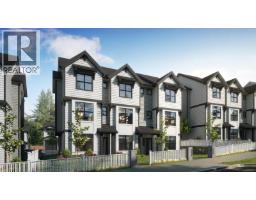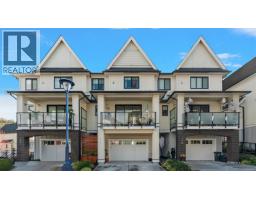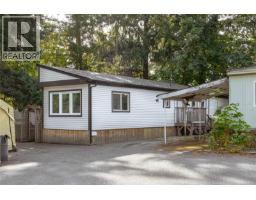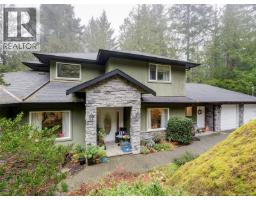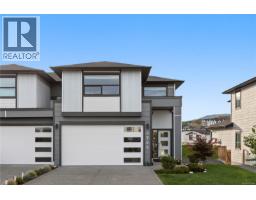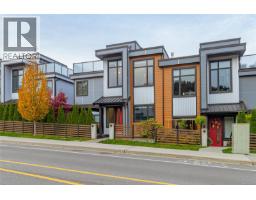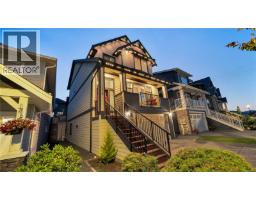614 2843 Jacklin Rd Langford Tower, Langford, British Columbia, CA
Address: 614 2843 Jacklin Rd, Langford, British Columbia
Summary Report Property
- MKT ID1020472
- Building TypeApartment
- Property TypeSingle Family
- StatusBuy
- Added3 days ago
- Bedrooms2
- Bathrooms2
- Area844 sq. ft.
- DirectionNo Data
- Added On14 Nov 2025
Property Overview
Welcome to Unit 614 at Langford Tower! This is a 2020-built, top-floor unit offering west-facing mountain views, modern finishes, and unbeatable convenience in the heart of Langford. This bright and immaculately kept 2 bed, 2 bath layout (844 sqft. interior) features an open concept design with a spacious kitchen, abundant cabinetry, stainless steel appliances, and a large island ideal for cooking and entertaining. The 2 bedrooms are thoughtfully placed on opposite sides of the home for privacy. The generous primary suite includes a sizeable walkthrough closet leading to a 3-piece ensuite. Enjoy evening sun and sweeping views from the 21-foot balcony - your own private outdoor extension of the living space. Additional perks include in-suite laundry, secure underground parking, bike storage, and the peace of mind of a newer building. Step outside and access everything Langford is known for: local cafés, restaurants, fitness studios, major shopping hubs, Westshore Town Centre, and endless daily conveniences. Transit and highway connections are minutes away, making commuting effortless. Vacant, move-in ready, and offering a fantastic value point for first-time buyers or investors. A must-see in this vibrant and growing community. *Please note some photos have been virtually staged* (id:51532)
Tags
| Property Summary |
|---|
| Building |
|---|
| Level | Rooms | Dimensions |
|---|---|---|
| Main level | Entrance | 4'0 x 7'7 |
| Kitchen | 9'2 x 10'7 | |
| Living room | 11'0 x 14'9 | |
| Balcony | 21'6 x 5'3 | |
| Bathroom | 3-Piece | |
| Primary Bedroom | 10'0 x 11'7 | |
| Bedroom | 9'10 x 13'8 | |
| Bathroom | 4-Piece |
| Features | |||||
|---|---|---|---|---|---|
| Central location | Other | None | |||





























