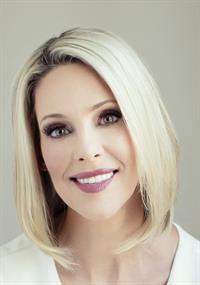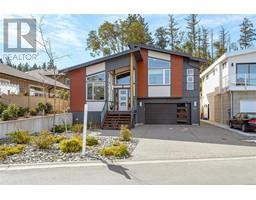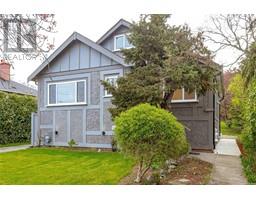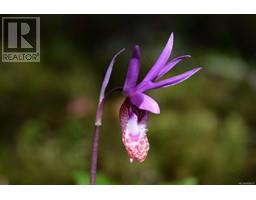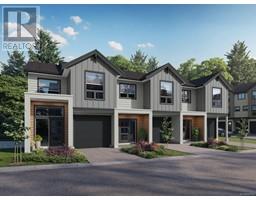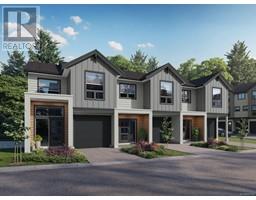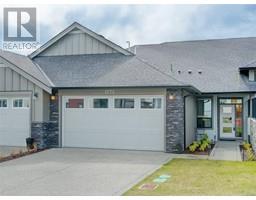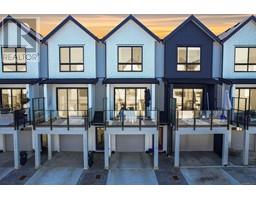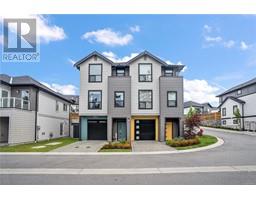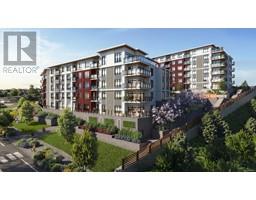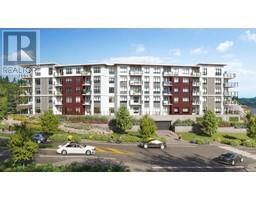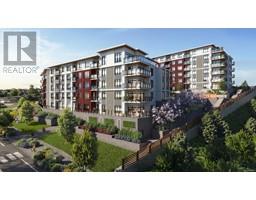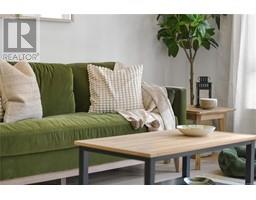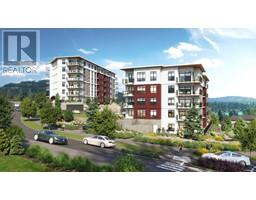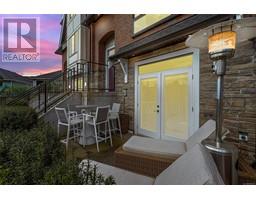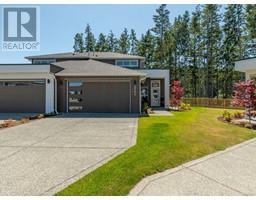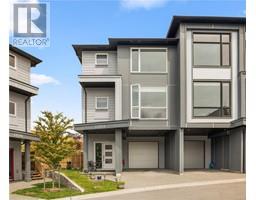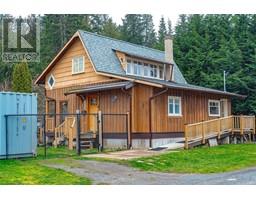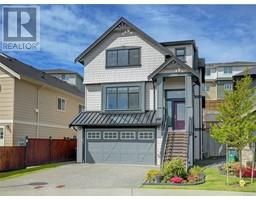772 Treanor Ave Florence Lake, Langford, British Columbia, CA
Address: 772 Treanor Ave, Langford, British Columbia
Summary Report Property
- MKT ID961137
- Building TypeHouse
- Property TypeSingle Family
- StatusBuy
- Added1 weeks ago
- Bedrooms5
- Bathrooms4
- Area3645 sq. ft.
- DirectionNo Data
- Added On06 May 2024
Property Overview
Tucked away in a serene, park-like oasis, this meticulously renovated 5 bed, 4 bath home is crafted to perfection, from the newly renovated kitchen with modern white cabinetry, white quartz counters, & under-counter accent lighting, to the spacious dining area & lovely living room that has large bay windows & a cozy fireplace. Guests will be impressed with the gorgeously renovated main bathroom with heated floors. The primary bedroom offers wall-to-wall closet space & a luxe 5-piece ensuite with heated floors. Two more bedrooms up feature bay windows & ample space. Down is a stylish 2-bedroom suite with a private patio, PLUS a bonus Studio/Nanny Suite with a kitchenette & separate entrance. The outdoor space is pure paradise, featuring a beautiful Gazebo for warm evening get-togethers with friends or family & an outdoor kitchen with gorgeous granite counters for fun al fresco dining. The serene & low-maintenance yard is adorned with decorative trees. Your paradise awaits, Welcome Home! (id:51532)
Tags
| Property Summary |
|---|
| Building |
|---|
| Level | Rooms | Dimensions |
|---|---|---|
| Lower level | Workshop | Measurements not available x 18 ft |
| Storage | 8' x 11' | |
| Storage | 8' x 11' | |
| Patio | 11' x 23' | |
| Other | 11' x 15' | |
| Laundry room | 7' x 10' | |
| Entrance | 10' x 15' | |
| Main level | Patio | 29' x 32' |
| Bathroom | 4-Piece | |
| Bedroom | 13' x 13' | |
| Bedroom | 10' x 14' | |
| Ensuite | 5-Piece | |
| Primary Bedroom | 15' x 14' | |
| Dining room | 13' x 19' | |
| Living room | 19' x 19' | |
| Kitchen | 15' x 15' | |
| Additional Accommodation | Bathroom | X |
| Bedroom | 11' x 15' | |
| Bedroom | 11' x 15' | |
| Dining room | 6' x 8' | |
| Kitchen | 9' x 11' | |
| Living room | 11' x 11' | |
| Dining room | 9' x 9' | |
| Kitchen | 8' x 13' | |
| Living room | 15' x 11' | |
| Bathroom | X |
| Features | |||||
|---|---|---|---|---|---|
| Central location | Park setting | Private setting | |||
| Irregular lot size | Other | Refrigerator | |||
| Stove | Washer | Dryer | |||
| None | |||||








































































