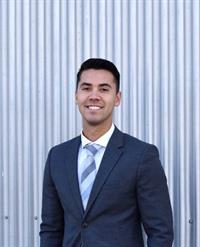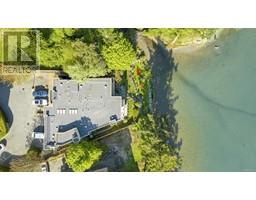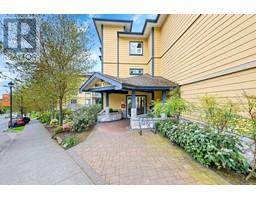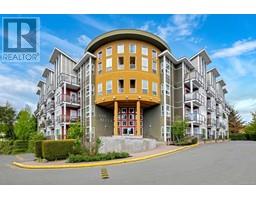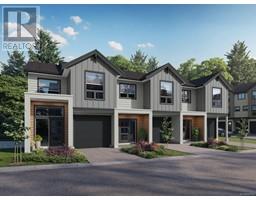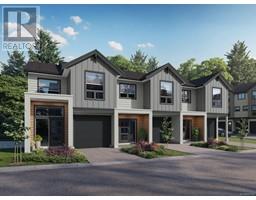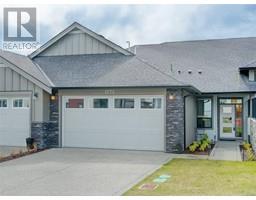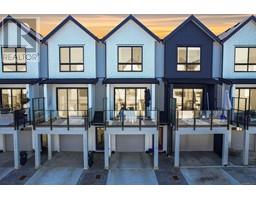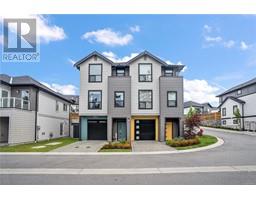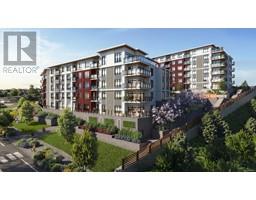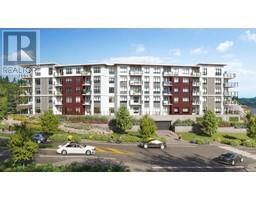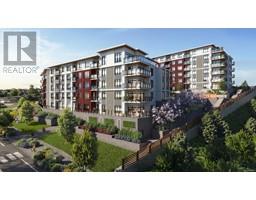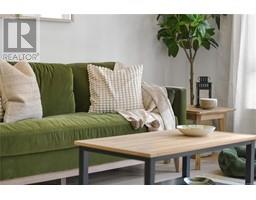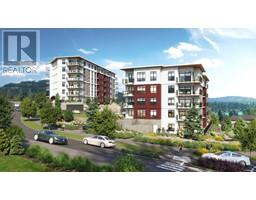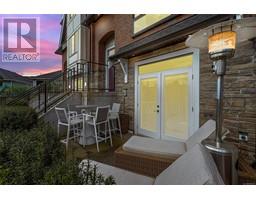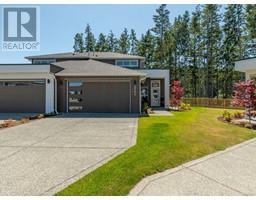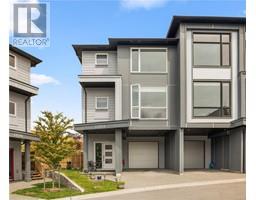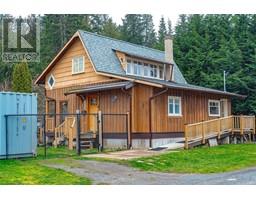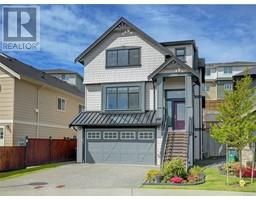780 Boulder Pl Olympic View, Langford, British Columbia, CA
Address: 780 Boulder Pl, Langford, British Columbia
Summary Report Property
- MKT ID961657
- Building TypeHouse
- Property TypeSingle Family
- StatusBuy
- Added2 weeks ago
- Bedrooms3
- Bathrooms3
- Area2388 sq. ft.
- DirectionNo Data
- Added On04 May 2024
Property Overview
OH SAT & SUN 1-3 PM. Welcome to The Heights, Langford's latest controlled subdivision. Explore our showcase home at 780 Boulder, boasting executive living across 2388 sq ft and a low-maintenance outdoor space. Step into luxurious contemporary living in this sophisticated single-family residence. The innovative reverse layout places the bedrooms on the lower level, ensuring a serene and private sanctuary. On the bright main floor, an open-concept kitchen, living, and dining area await, accentuated by soaring vaulted ceilings, evoking a sense of spaciousness. Open the doors from the living room to seamlessly blend indoor and outdoor living on the patio. Descend to the lower level to find the expansive primary suite, complete with a spa-inspired ensuite and ample walk-in closet. Additionally, two well-appointed bedrooms and a flexible space with a private entrance await, ideal for a media den, home office, or even a second living room, customized to suit your lifestyle. Step outside to your private back patio, perfect for a hot tub and moments of relaxation. Be sure to ask about our diverse range of floor plans! Price plus GST. (id:51532)
Tags
| Property Summary |
|---|
| Building |
|---|
| Level | Rooms | Dimensions |
|---|---|---|
| Lower level | Bonus Room | 6' x 5' |
| Bedroom | 10' x 11' | |
| Bedroom | 9' x 11' | |
| Primary Bedroom | 13' x 13' | |
| Main level | Media | 13' x 9' |
| Bathroom | 4-Piece | |
| Ensuite | 12' x 11' | |
| Bathroom | 2-Piece | |
| Entrance | 8' x 4' | |
| Kitchen | 13' x 14' | |
| Dining room | 13' x 10' | |
| Great room | 15' x 20' | |
| Entrance | 7' x 6' |
| Features | |||||
|---|---|---|---|---|---|
| Cul-de-sac | Other | Air Conditioned | |||
| Fully air conditioned | |||||





















































