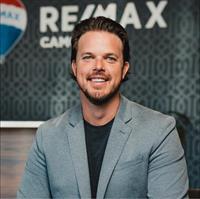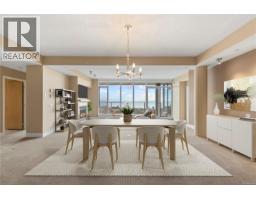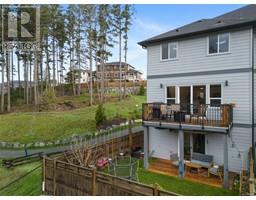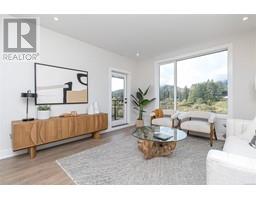912 Turnstone Ridge Turnstone Ridge, Langford, British Columbia, CA
Address: 912 Turnstone Ridge, Langford, British Columbia
Summary Report Property
- MKT ID992339
- Building TypeRow / Townhouse
- Property TypeSingle Family
- StatusBuy
- Added3 days ago
- Bedrooms3
- Bathrooms3
- Area1449 sq. ft.
- DirectionNo Data
- Added On12 May 2025
Property Overview
Welcome to Turnstone Ridge, South Langford’s most sought-after community, where modern design meets West Coast charm. This like new, end-unit townhome offers unparalleled privacy, a sun-soaked sundeck, and a private rear patio—perfect for enjoying the breathtaking mountain views and magical sunsets. Spanning three stylish levels, this home features 3 spacious bedrooms and 3 beautiful bathrooms, ideal for families or professionals. The open-concept living area boasts a designer kitchen with quartz countertops, a gas cooktop, and six premium appliances. The gas fireplace adds warmth and ambiance, while the ductless heat pump ensures year-round comfort. Extras include hot water on demand, laminate flooring, luxury carpets, and custom closet organizers. The garage offers an EV charger & extra storage. Steps from Happy Valley Elementary & the Galloping Goose Trail, this home blends convenience & outdoor adventure. This home truly has it all. (id:51532)
Tags
| Property Summary |
|---|
| Building |
|---|
| Land |
|---|
| Level | Rooms | Dimensions |
|---|---|---|
| Second level | Bathroom | 4-Piece |
| Bedroom | 11 ft x 12 ft | |
| Primary Bedroom | 11 ft x 14 ft | |
| Lower level | Patio | 15 ft x 9 ft |
| Bathroom | 2-Piece | |
| Bedroom | 14 ft x 12 ft | |
| Entrance | 4 ft x 4 ft | |
| Main level | Dining room | 11 ft x 8 ft |
| Balcony | 14 ft x 9 ft | |
| Bathroom | 2-Piece | |
| Kitchen | 10 ft x 15 ft | |
| Living room | 14 ft x 15 ft |
| Features | |||||
|---|---|---|---|---|---|
| Cul-de-sac | Curb & gutter | Other | |||
| Fully air conditioned | |||||





















































