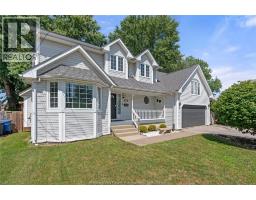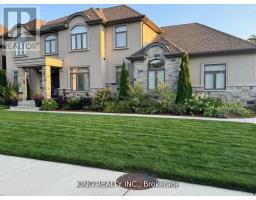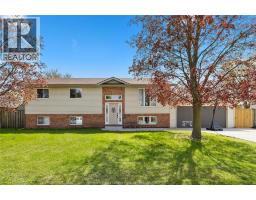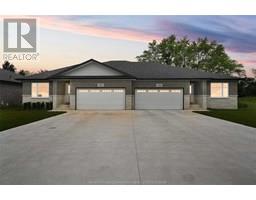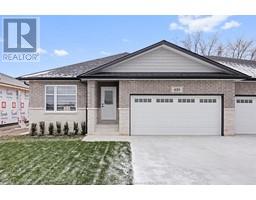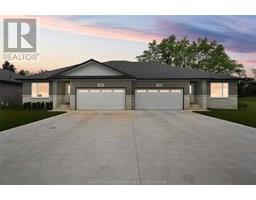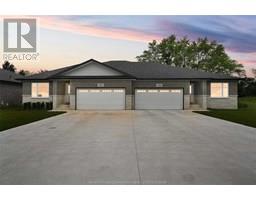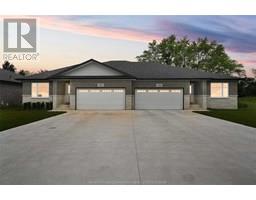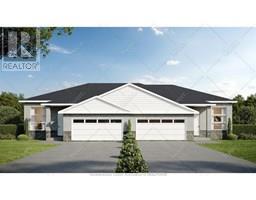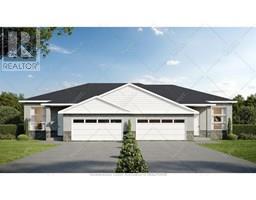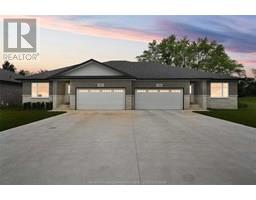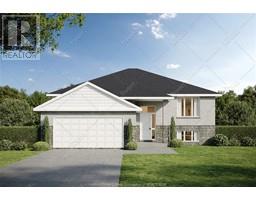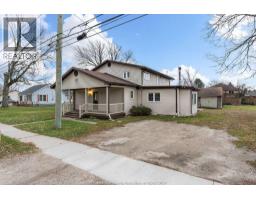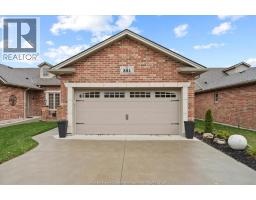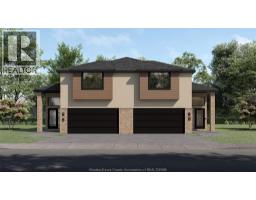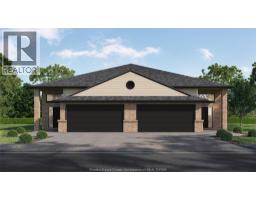25 Harmony COURT, LaSalle, Ontario, CA
Address: 25 Harmony COURT, LaSalle, Ontario
Summary Report Property
- MKT ID25022686
- Building TypeHouse
- Property TypeSingle Family
- StatusBuy
- Added3 weeks ago
- Bedrooms4
- Bathrooms5
- Area0 sq. ft.
- DirectionNo Data
- Added On16 Nov 2025
Property Overview
Experience timeless quality and superior craftsmanship in this exceptionally built VLC Custom Home, located in the prestigious Laurier Heights of LaSalle. Crafted with superior-quality finishes and attention to detail, this stunning 2-storey residence offers over 3,400 SQ FT of thoughtfully designed living space, perfect for modern family life and elegant entertaining. This unique home features 4 spacious bedrooms each with their own private ensuite, including a luxurious spa-like primary suite with double walk-ins. The main level showcases a functional open-concept layout with custom, designer kitchen, complete with a butler’s pantry, dining area, living space with dual gas fireplaces and dedicated front office area. Extend your living outdoors with a covered patio, ideal for gatherings and family memories. Additional highlights include 3-car tandem garage with inside entry, garage & basement ready for in-floor heating, fully integrated wiring for security/audio. Basement nearly complete, ready for your finishing touches. Located on a quiet cul-de-sac minutes from the US border, trails, shopping, and more. Contact the listing agents for a full list of quality finishes and book your showing to experience this uniquely built home for yourself. (id:51532)
Tags
| Property Summary |
|---|
| Building |
|---|
| Land |
|---|
| Level | Rooms | Dimensions |
|---|---|---|
| Second level | Bedroom | Measurements not available |
| 3pc Ensuite bath | Measurements not available | |
| 5pc Ensuite bath | Measurements not available | |
| Primary Bedroom | Measurements not available | |
| Bedroom | Measurements not available | |
| 3pc Ensuite bath | Measurements not available | |
| 3pc Ensuite bath | Measurements not available | |
| Bedroom | Measurements not available | |
| Basement | Utility room | Measurements not available |
| Storage | Measurements not available | |
| Other | Measurements not available | |
| Family room | Measurements not available | |
| Main level | Mud room | Measurements not available |
| Laundry room | Measurements not available | |
| 2pc Bathroom | Measurements not available | |
| Kitchen | Measurements not available | |
| Dining room | Measurements not available | |
| Living room/Fireplace | Measurements not available | |
| Office | Measurements not available | |
| Foyer | Measurements not available |
| Features | |||||
|---|---|---|---|---|---|
| Cul-de-sac | Double width or more driveway | Concrete Driveway | |||
| Finished Driveway | Garage | Inside Entry | |||
| Central air conditioning | Fully air conditioned | ||||













































