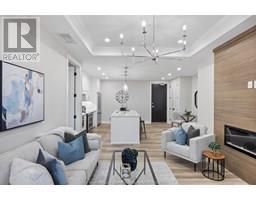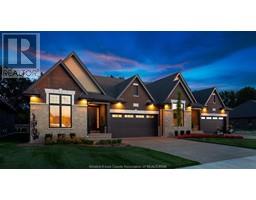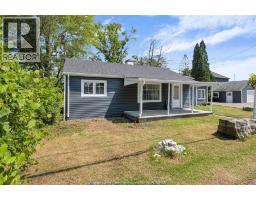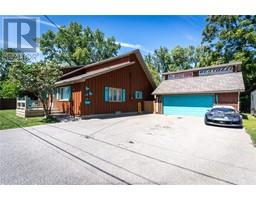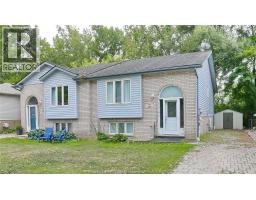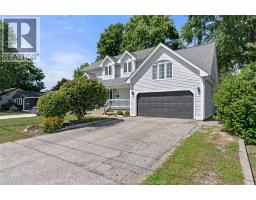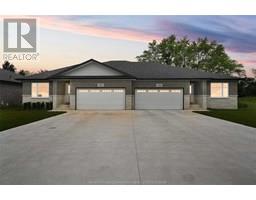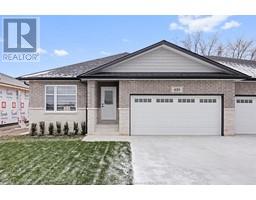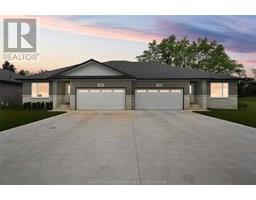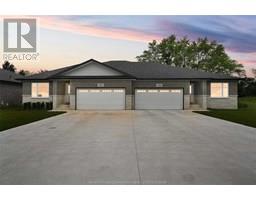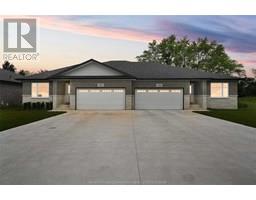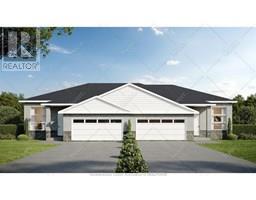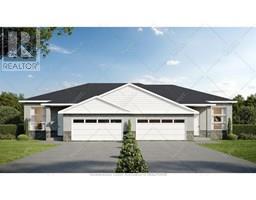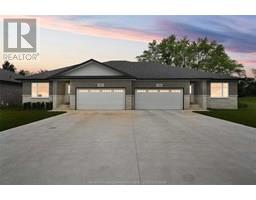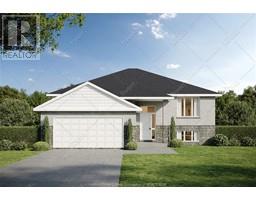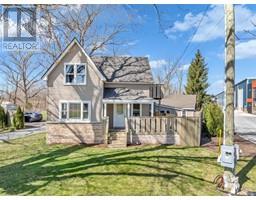4365 BETTS AVENUE, LaSalle, Ontario, CA
Address: 4365 BETTS AVENUE, LaSalle, Ontario
Summary Report Property
- MKT ID25022780
- Building TypeHouse
- Property TypeSingle Family
- StatusBuy
- Added3 days ago
- Bedrooms4
- Bathrooms2
- Area0 sq. ft.
- DirectionNo Data
- Added On09 Sep 2025
Property Overview
Welcome to this beautifully updated raised ranch in the heart of LaSalle, surrounded by million-dollar homes. Featuring 3+1 bedrooms and 2 full baths, this home offers comfort, style, and countless upgrades—too many updates to list (see attached list). The main floor boasts a newly renovated kitchen, spacious dining room, bright family room, 3 bedrooms, and a modern full bath. The lower level offers a large family room with a feature fireplace, an additional bedroom, another full bath, and a convenient grade entrance to the garage. Step outside to a generous backyard with endless possibilities for entertaining, play, or relaxation. Perfectly located within steps of some of Windsor’s top-rated schools and minutes to the Herb Gray Parkway and Hwy 401, this home is ideal for families and commuters alike. (id:51532)
Tags
| Property Summary |
|---|
| Building |
|---|
| Land |
|---|
| Level | Rooms | Dimensions |
|---|---|---|
| Lower level | Utility room | Measurements not available |
| Laundry room | Measurements not available | |
| 3pc Bathroom | Measurements not available | |
| Bedroom | Measurements not available | |
| Family room/Fireplace | Measurements not available | |
| Main level | 4pc Bathroom | Measurements not available |
| Bedroom | Measurements not available | |
| Bedroom | Measurements not available | |
| Primary Bedroom | Measurements not available | |
| Kitchen | Measurements not available | |
| Dining room | Measurements not available | |
| Living room | Measurements not available |
| Features | |||||
|---|---|---|---|---|---|
| Double width or more driveway | Concrete Driveway | Finished Driveway | |||
| Front Driveway | Attached Garage | Garage | |||
| Central Vacuum | Dishwasher | Dryer | |||
| Microwave | Refrigerator | Stove | |||
| Washer | Central air conditioning | ||||
































