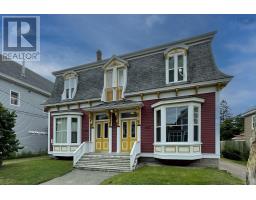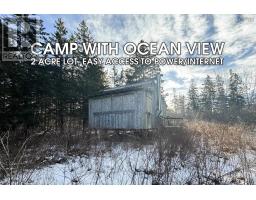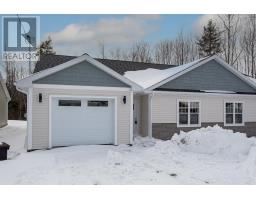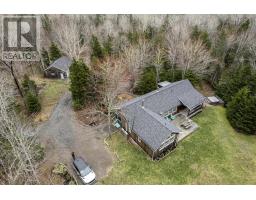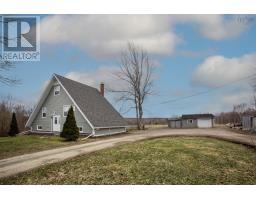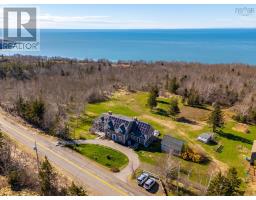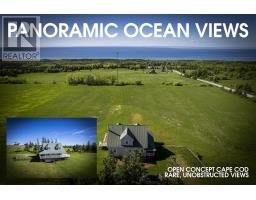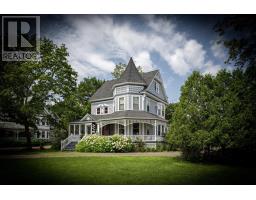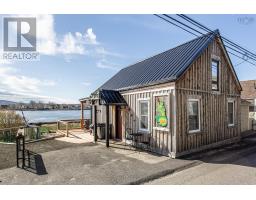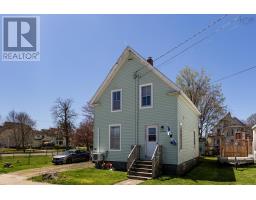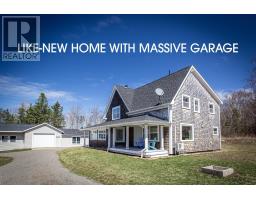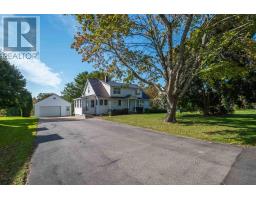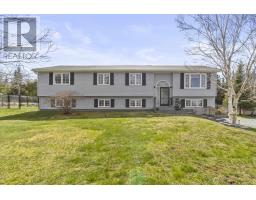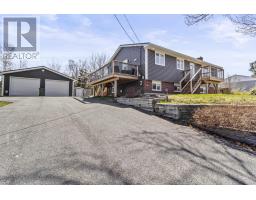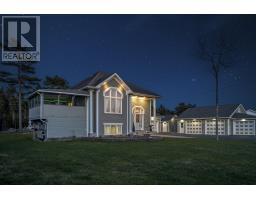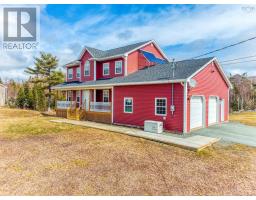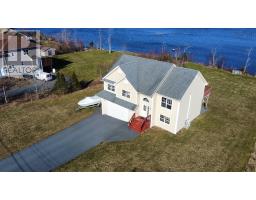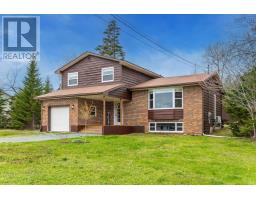39 Middle Road, Lawrencetown, Nova Scotia, CA
Address: 39 Middle Road, Lawrencetown, Nova Scotia
Summary Report Property
- MKT ID202407995
- Building TypeHouse
- Property TypeSingle Family
- StatusBuy
- Added2 weeks ago
- Bedrooms2
- Bathrooms1
- Area960 sq. ft.
- DirectionNo Data
- Added On01 May 2024
Property Overview
Welcome to your charming oasis just outside Lawrencetown! This efficient bungalow packs a punch with recent upgrades, including a fibreglass oil tank (2022), new heat pump (2023), and flooring (2022). Pine walls (2022) exude warmth throughout. Low heating, taxes, and maintenance costs make this a smart investment. The developed yard boasts a fully fenced area for children and pets, and beautiful mature maple trees. Conveniently located near an elementary school, library, clinic, pharmacy and several eateries; only 10 min to the amenities of nearby Middleton and 20+/- min to CFB Greenwood. Enter through the side deck into a porch with laundry connections. The all-new kitchen features crisp white cabinetry, tiled backsplash, and ample storage. Enjoy the sunny living room or unwind in one of two bedrooms, one with a walk-in closet. A spacious oversize 4pc bathroom completes the cozy interior. The detached double garage offers storage or workspace; materials on-site to complete the ceiling trim & insulation will be included. Municipal water and sewer ensure hassle-free living, with the property wired for a generator. Fresh exterior paint (2021) and roof shingles (2020) guarantee years of low-maintenance enjoyment. MOST FURNISHINGS/CHATTELS INCLUDED IN SALE - almost 100% turn-key, right down to the salt in the shakers! (id:51532)
Tags
| Property Summary |
|---|
| Building |
|---|
| Level | Rooms | Dimensions |
|---|---|---|
| Main level | Mud room | 10.10x7.3 Mudroom/Laundry |
| Kitchen | 18.4x11.8 | |
| Living room | 19.2x9.10 | |
| Primary Bedroom | 9.11x11.9 + Jog | |
| Bedroom | 10x9.11 | |
| Bath (# pieces 1-6) | 10.9x6 + Jog 4 pc |
| Features | |||||
|---|---|---|---|---|---|
| Level | Garage | Detached Garage | |||
| Gravel | Stove | Dishwasher | |||
| Dryer | Washer | Refrigerator | |||
| Heat Pump | |||||





















