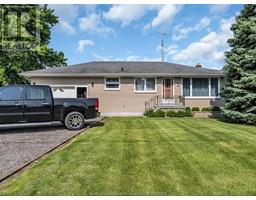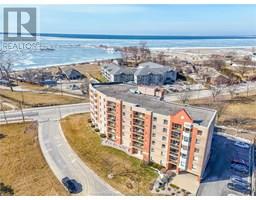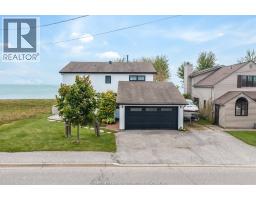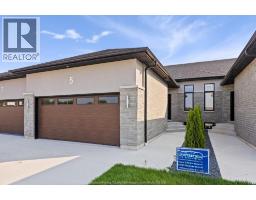31 William AVENUE, Leamington, Ontario, CA
Address: 31 William AVENUE, Leamington, Ontario
Summary Report Property
- MKT ID25021040
- Building TypeHouse
- Property TypeSingle Family
- StatusBuy
- Added1 days ago
- Bedrooms2
- Bathrooms1
- Area0 sq. ft.
- DirectionNo Data
- Added On23 Aug 2025
Property Overview
Welcome to 31 William Ave, a well-maintained ranch in one of Leamington’s most desirable neighbourhoods. This charming home offers 2 bedrooms, a bright living room, and an eat-in kitchen filled with natural light. The lower level is unfinished, providing excellent potential to customize to your needs. Enjoy the convenience of an attached garage with high rafters and a generous lot in a quiet, tree-lined area. Just steps to the recreation complex, schools, churches, shops, and the waterfront. This home offers solid construction, a great layout, and all appliances included. Ideal for first-time buyers, retirees, or investors looking to add value. Quick possession is available. Don’t miss your chance to live in this sought-after location - Offer presentation Tuesday Aug. 26th. Time TBD (id:51532)
Tags
| Property Summary |
|---|
| Building |
|---|
| Land |
|---|
| Level | Rooms | Dimensions |
|---|---|---|
| Basement | Storage | Measurements not available |
| Laundry room | Measurements not available | |
| Utility room | Measurements not available | |
| Main level | 4pc Bathroom | Measurements not available |
| Bedroom | Measurements not available | |
| Bedroom | Measurements not available | |
| Kitchen | Measurements not available | |
| Living room | Measurements not available |
| Features | |||||
|---|---|---|---|---|---|
| Double width or more driveway | Concrete Driveway | Finished Driveway | |||
| Front Driveway | Interlocking Driveway | Attached Garage | |||
| Garage | Dryer | Freezer | |||
| Microwave | Refrigerator | Washer | |||
| Two stoves | Central air conditioning | ||||














































