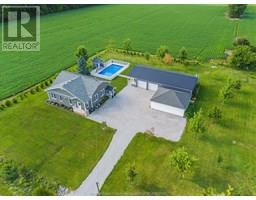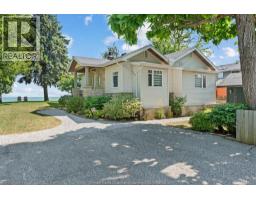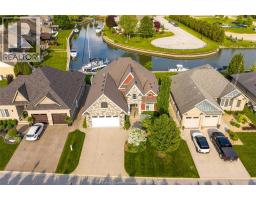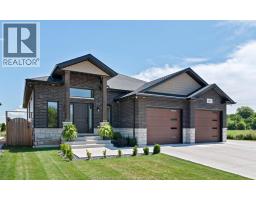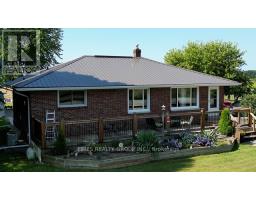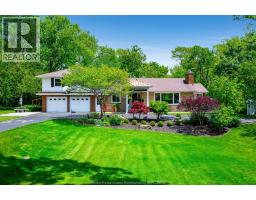61 Victoria, Kingsville, Ontario, CA
Address: 61 Victoria, Kingsville, Ontario
Summary Report Property
- MKT ID25021327
- Building TypeHouse
- Property TypeSingle Family
- StatusBuy
- Added4 days ago
- Bedrooms4
- Bathrooms1
- Area0 sq. ft.
- DirectionNo Data
- Added On22 Aug 2025
Property Overview
Charming 4-bedroom bi-level home in the heart of Kingsville. Thoughtfully updated with replaced windows and roof (approx. 2018), copper plumbing, updated electrical, and owned hot water tank. The main floor offers a bright living room, updated kitchen and bath, forced air heating, and primary bedroom. The lower/grade level features a spacious family room and 3 additional bedrooms, perfect for guests or a growing family. Enjoy a fully fenced backyard ideal for entertaining, pets, and kids. Excellent curb appeal, paint, and newer flooring make this home move-in ready while leaving opportunity to add your personal touch. Close to schools, parks, shopping, and Kingsville’s vibrant downtown. Flexible possession available. A fantastic opportunity to own a spacious home in a desirable neighbourhood. Book your showing now! Looking at offers anytime (id:51532)
Tags
| Property Summary |
|---|
| Building |
|---|
| Land |
|---|
| Level | Rooms | Dimensions |
|---|---|---|
| Lower level | Storage | Measurements not available |
| Utility room | Measurements not available | |
| Bedroom | Measurements not available | |
| Bedroom | Measurements not available | |
| Bedroom | Measurements not available | |
| Recreation room | Measurements not available | |
| Family room | Measurements not available | |
| Main level | Enclosed porch | Measurements not available |
| 4pc Bathroom | Measurements not available | |
| Laundry room | Measurements not available | |
| Bedroom | Measurements not available | |
| Kitchen/Dining room | Measurements not available | |
| Living room | Measurements not available |
| Features | |||||
|---|---|---|---|---|---|
| Front Driveway | Gravel Driveway | Other | |||
| Dishwasher | Dryer | Microwave Range Hood Combo | |||
| Refrigerator | Stove | Washer | |||
| Central air conditioning | |||||















































