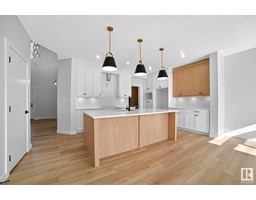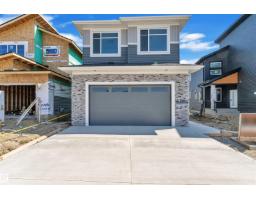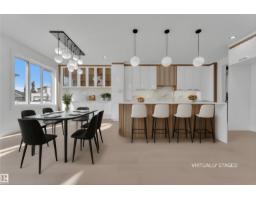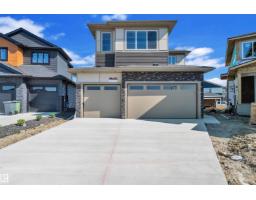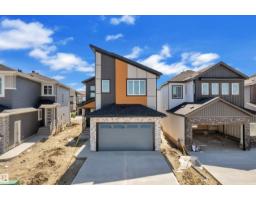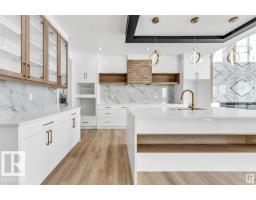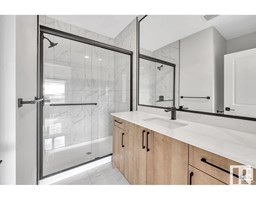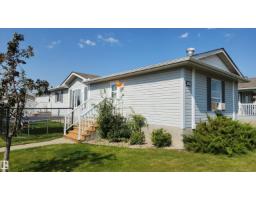100 Willow Park ES Willow Park Estate_LEDU, Leduc, Alberta, CA
Address: 100 Willow Park ES, Leduc, Alberta
Summary Report Property
- MKT IDE4453997
- Building TypeModular
- Property TypeSingle Family
- StatusBuy
- Added1 weeks ago
- Bedrooms3
- Bathrooms2
- Area1125 sq. ft.
- DirectionNo Data
- Added On22 Aug 2025
Property Overview
You will love this beautifully maintained 3-bedroom home in Willow Park Estates - it still feels like new! The thoughtfully designed floor plan makes excellent use of the space, starting with a welcoming front entry that opens to a bright, spacious living room. The generous kitchen offers plenty of cupboard and counter space, plus a pantry for added storage. The primary bedroom is tucked at the back of the home and features an ensuite bathroom with a soaker tub/shower combo. Two additional bedrooms are privately located away from the main living area, situated near a full bathroom. A convenient laundry area adds to the home’s functionality. The yard is a great size, perfect for relaxing or entertaining. Located close to shopping, schools, walking paths, and more! (id:51532)
Tags
| Property Summary |
|---|
| Building |
|---|
| Level | Rooms | Dimensions |
|---|---|---|
| Main level | Living room | 3.71 m x 4.54 m |
| Dining room | 3.44 m x 2.51 m | |
| Kitchen | 4.63 m x 2.03 m | |
| Primary Bedroom | 3.46 m x 3.72 m | |
| Bedroom 2 | 3.12 m x 3.66 m | |
| Bedroom 3 | 2.64 m x 2.85 m |
| Features | |||||
|---|---|---|---|---|---|
| Closet Organizers | Exterior Walls- 2x6" | Stall | |||
| Parking Pad | Dishwasher | Dryer | |||
| Microwave | Refrigerator | Stove | |||
| Washer | Window Coverings | Vinyl Windows | |||


































