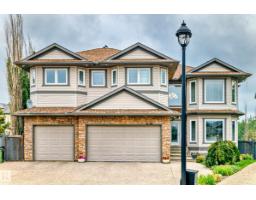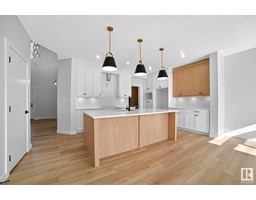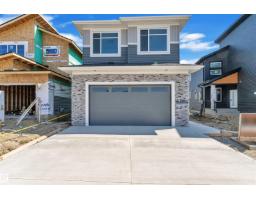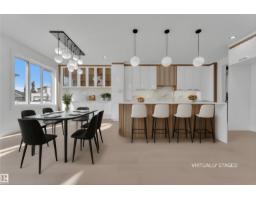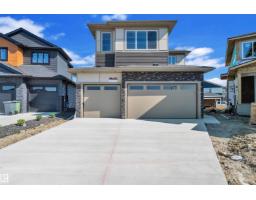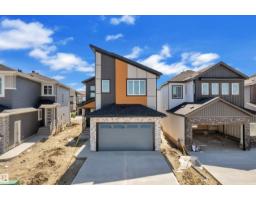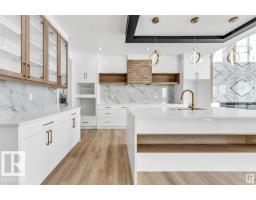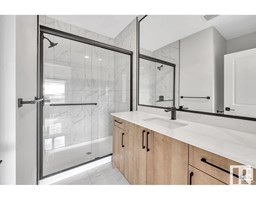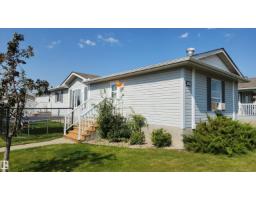128 EDGEWATER CI Southfork, Leduc, Alberta, CA
Address: 128 EDGEWATER CI, Leduc, Alberta
Summary Report Property
- MKT IDE4443937
- Building TypeHouse
- Property TypeSingle Family
- StatusBuy
- Added7 weeks ago
- Bedrooms5
- Bathrooms4
- Area2919 sq. ft.
- DirectionNo Data
- Added On12 Jul 2025
Property Overview
Welcome to this stunning walkout home in the highly sought-after community of Southfork! Spanning over 2,900 sq ft, this thoughtfully designed property offers unparalleled versatility and charm. The main floor boasts a bright front living area, a cozy family room, a formal dining room, and a den/bedroom with an attached ensuite bath. A functional spice kitchen and a covered deck complete this level. Upstairs, you'll find two primary suites with attached ensuites, plus two additional bedrooms connected by a convenient Jack and Jill bathroom—one with its own private balcony! A loft and a laundry room add to the upstairs functionality. The walkout basement backs onto a peaceful walkway, offering serene views and extra space to enjoy. This home truly has it all—space, style, and a prime location! Don’t miss out! (id:51532)
Tags
| Property Summary |
|---|
| Building |
|---|
| Level | Rooms | Dimensions |
|---|---|---|
| Main level | Living room | Measurements not available |
| Dining room | Measurements not available | |
| Kitchen | Measurements not available | |
| Family room | Measurements not available | |
| Den | Measurements not available | |
| Bedroom 5 | Measurements not available | |
| Upper Level | Primary Bedroom | Measurements not available |
| Bedroom 2 | Measurements not available | |
| Bedroom 3 | Measurements not available | |
| Bedroom 4 | Measurements not available | |
| Bonus Room | Measurements not available |
| Features | |||||
|---|---|---|---|---|---|
| See remarks | Closet Organizers | No Animal Home | |||
| No Smoking Home | Attached Garage | See remarks | |||
| Walk out | Ceiling - 9ft | ||||




































































