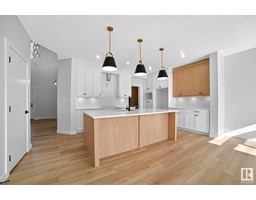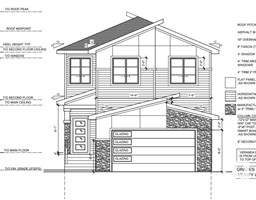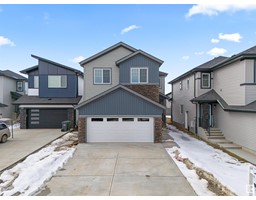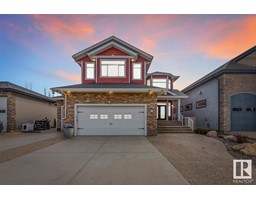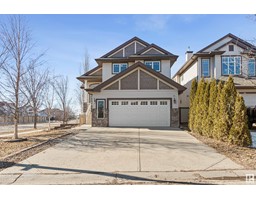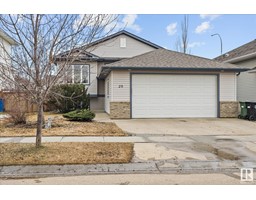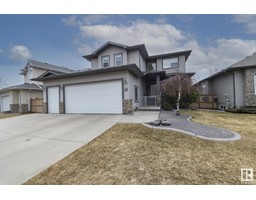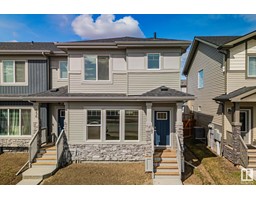130 CAMELOT AV Corinthia Park, Leduc, Alberta, CA
Address: 130 CAMELOT AV, Leduc, Alberta
Summary Report Property
- MKT IDE4432657
- Building TypeHouse
- Property TypeSingle Family
- StatusBuy
- Added7 days ago
- Bedrooms4
- Bathrooms2
- Area1250 sq. ft.
- DirectionNo Data
- Added On25 Apr 2025
Property Overview
AFFORDABLE bungalow with lots of potential. This SOLID home is ready for some new owners. The main floor has a good size living room with a huge window for lots of natural light. The kitchen/dining area is just off the living area making entertaining easy! The kitchen overlooks the huge backyard, with another large window for plenty of light. Down the hall is the master suite with lots of room for a king size bed. Enjoy your own 2 piece ensuite & lots of closet space. Down the hall is bedroom #2 & #3 which are both good sizes. Finishing this level is a 4 piece bath. Downstairs has 1 bedroom and the rest is wide open to develop as you like! Plenty of space to develop a recreation room for the 'big screen TV, room for a pool table or a play area for the kids. The back yard is fenced & there is lots of space for the kids and your four legged friends to play. There is also room for a future garage. This home is solid & needs some updating to make it your own! Endless potential! Don't miss this one! (id:51532)
Tags
| Property Summary |
|---|
| Building |
|---|
| Land |
|---|
| Level | Rooms | Dimensions |
|---|---|---|
| Basement | Bedroom 4 | Measurements not available |
| Main level | Living room | 5.79 m x 3.35 m |
| Dining room | Measurements not available | |
| Kitchen | 2.74 m x 4.27 m | |
| Primary Bedroom | 3.04 m x 3.96 m | |
| Bedroom 2 | Measurements not available | |
| Bedroom 3 | Measurements not available |
| Features | |||||
|---|---|---|---|---|---|
| Lane | Rear | Dishwasher | |||
| Microwave Range Hood Combo | Refrigerator | Storage Shed | |||
| Stove | Window Coverings | ||||







































