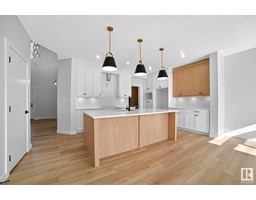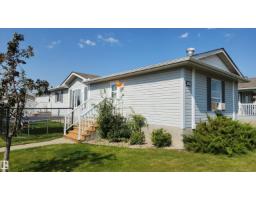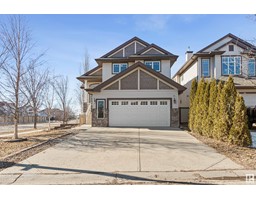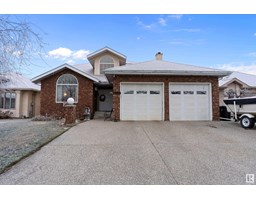184 ROBINSON DR Robinson, Leduc, Alberta, CA
Address: 184 ROBINSON DR, Leduc, Alberta
Summary Report Property
- MKT IDE4449782
- Building TypeHouse
- Property TypeSingle Family
- StatusBuy
- Added11 hours ago
- Bedrooms3
- Bathrooms3
- Area1641 sq. ft.
- DirectionNo Data
- Added On28 Jul 2025
Property Overview
Welcome to this inviting 3 bedroom, 2.5 bath home in the sought after community of Robinson, just steps away from the park, playground, and outdoor rink! Designed with functionality in mind, this two storey home offers 9-ft ceilings, plenty of natural light, and a bright open concept main floor. The spacious kitchen is the heart of the home, featuring a large island, ample cabinetry, and easy access to the conveniently located laundry area. A welcoming front foyer with a generous coat closet greets you, while the rear mudroom provides backyard access and a handy 2pc powder room. Upstairs, the primary suite is a true retreat with its own private balcony overlooking the nearby pond, a walk in closet, and a 3pc ensuite. Two additional bedrooms are well-sized and share a 4pc main bath. The unfinished basement offers endless potential for future development and the fully fenced yard with a double detached garage completes the package. Surrounded by scenic walking trails, schools, and family friendly amenities! (id:51532)
Tags
| Property Summary |
|---|
| Building |
|---|
| Level | Rooms | Dimensions |
|---|---|---|
| Main level | Living room | 6.4 m x 4.18 m |
| Dining room | 3.43 m x 3.54 m | |
| Kitchen | 3.98 m x 4.57 m | |
| Upper Level | Primary Bedroom | 3.8 m x 4.09 m |
| Bedroom 2 | 3.15 m x 3.52 m | |
| Bedroom 3 | 3.11 m x 3.47 m |
| Features | |||||
|---|---|---|---|---|---|
| See remarks | Park/reserve | Lane | |||
| Detached Garage | Dishwasher | Dryer | |||
| Garage door opener remote(s) | Garage door opener | Microwave Range Hood Combo | |||
| Refrigerator | Storage Shed | Stove | |||
| Washer | Central air conditioning | Ceiling - 9ft | |||


































































