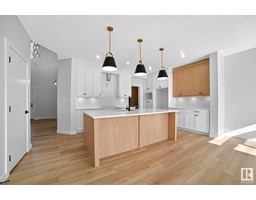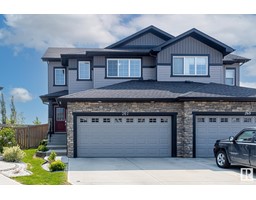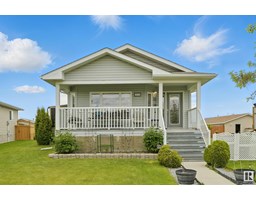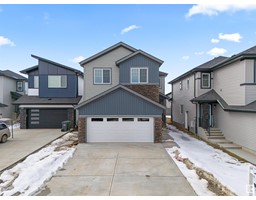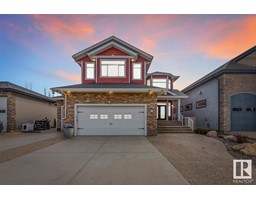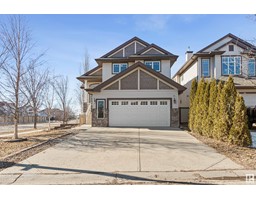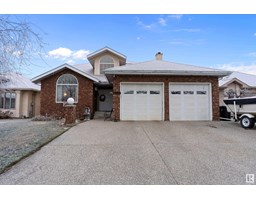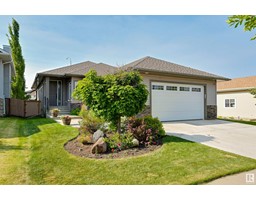82 Shores DR Bridgeport, Leduc, Alberta, CA
Address: 82 Shores DR, Leduc, Alberta
Summary Report Property
- MKT IDE4444642
- Building TypeHouse
- Property TypeSingle Family
- StatusBuy
- Added17 hours ago
- Bedrooms4
- Bathrooms3
- Area1719 sq. ft.
- DirectionNo Data
- Added On29 Jun 2025
Property Overview
Executive style, 1716 sq.ft. FD, WALK-OUT BUNGALOW in prestigious Shores of Bridgeport offers 2+2 bedrooms + mn flr den & laundry, 3 full baths & fantastic lake views from nearly every room of this superb home. Exuding opulence with 10' ceilings throughout the mn flr & luxurious hardwood through to the bedrooms, this open concept layout boasts near floor to ceiling windows, granite countertops & handsome maple kitchen cabinets with center island & raised eating bar. Adjoining dinette open to the great room showcasing a double sided fireplace flanked by built-ins. All with fabulous lake & fountain views! Master suite features private balcony access, fireplace, 5 piece spa like ensuite & walk in closet. FD WALK OUT basement offers in floor heating, family/games room, wet bar, 2 bedrooms, 4 pc bath, hobby & storage room. Triple attached heated garage. Two covered decks; retractable awning. Lower patio & circular firepit area offer new stamped concrete. Beautifully landscaped! Ready to move into and enjoy! (id:51532)
Tags
| Property Summary |
|---|
| Building |
|---|
| Level | Rooms | Dimensions |
|---|---|---|
| Lower level | Family room | Measurements not available |
| Bedroom 3 | Measurements not available | |
| Bedroom 4 | Measurements not available | |
| Hobby room | Measurements not available | |
| Main level | Living room | Measurements not available |
| Dining room | Measurements not available | |
| Kitchen | Measurements not available | |
| Den | Measurements not available | |
| Primary Bedroom | Measurements not available | |
| Bedroom 2 | Measurements not available |
| Features | |||||
|---|---|---|---|---|---|
| Park/reserve | Wet bar | Closet Organizers | |||
| Exterior Walls- 2x6" | Built-in wall unit | Heated Garage | |||
| Attached Garage | Alarm System | Dishwasher | |||
| Dryer | Garage door opener remote(s) | Microwave Range Hood Combo | |||
| Refrigerator | Gas stove(s) | Washer | |||
| Window Coverings | Walk out | Ceiling - 10ft | |||
| Ceiling - 9ft | |||||










































