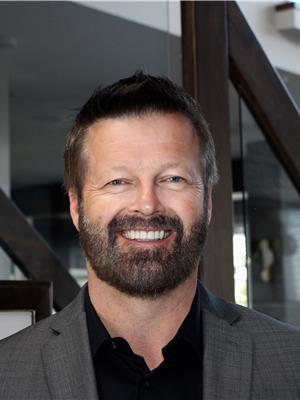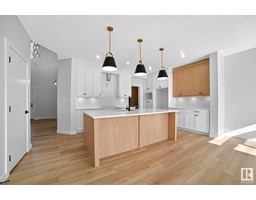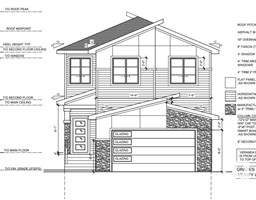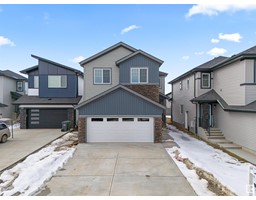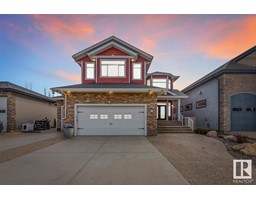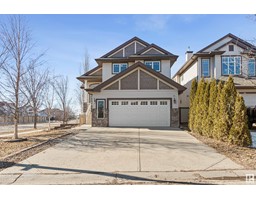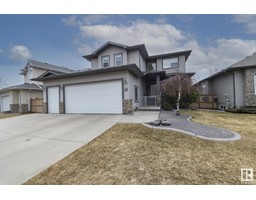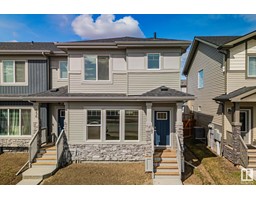235 SHEPPARD CI Southfork, Leduc, Alberta, CA
Address: 235 SHEPPARD CI, Leduc, Alberta
Summary Report Property
- MKT IDE4432159
- Building TypeHouse
- Property TypeSingle Family
- StatusBuy
- Added1 days ago
- Bedrooms3
- Bathrooms3
- Area2498 sq. ft.
- DirectionNo Data
- Added On29 May 2025
Property Overview
STUNNING 2,498 sq ft, AIR CONDITIONED, 2 storey home in sought after Southfork. As you enter you will be immediately impressed by this lovely home. The generous kitchen is a chef's and entertainers dream with SS appliances (including new Bosch dishwasher),pantry, abundance of cabinets,MASSIVE EATING BAR,and quartz countertops. Hardwood and ceramic flooring on the entirety of the main level which also includes an office, large mudroom,dining area, living room w/gas fireplace and bathroom. From the primary bedroom enter the SPA INSPIRED ensuite through a custom barn door with his and hers sinks and walk in closets, mirrored make up station, soaker tub and walk in shower. Upstairs is also home to 2 additional spacious bedrooms, laundry room and LARGE BONUS ROOM.The attached double garage is high enough for a vehicle lift or additional storage.Enjoy the mature, fully landscaped backyard with composite deck, paver stone patio and shed. WELCOME HOME!! (id:51532)
Tags
| Property Summary |
|---|
| Building |
|---|
| Land |
|---|
| Level | Rooms | Dimensions |
|---|---|---|
| Main level | Living room | 4.86 m x 4.23 m |
| Dining room | 4 m x 3.04 m | |
| Kitchen | 4 m x 4.26 m | |
| Office | 3.76 m x 2.93 m | |
| Mud room | 2.19 m x 3.49 m | |
| Upper Level | Primary Bedroom | 4.25 m x 4.74 m |
| Bedroom 2 | 3.76 m x 3.4 m | |
| Bedroom 3 | 3.04 m x 3.35 m | |
| Bonus Room | 6.1 m x 3.67 m | |
| Laundry room | 3.03 m x 1.83 m |
| Features | |||||
|---|---|---|---|---|---|
| See remarks | Flat site | No Animal Home | |||
| No Smoking Home | Attached Garage | See Remarks | |||
| Dishwasher | Dryer | Garage door opener remote(s) | |||
| Garage door opener | Microwave Range Hood Combo | Refrigerator | |||
| Storage Shed | Stove | Washer | |||
| Window Coverings | Central air conditioning | ||||
























































