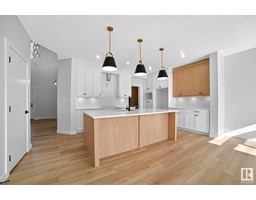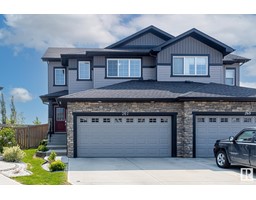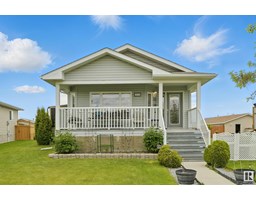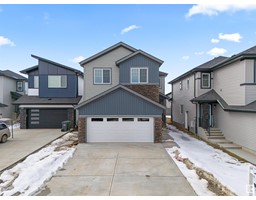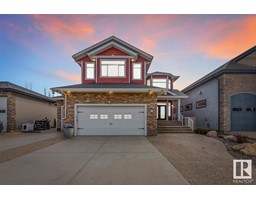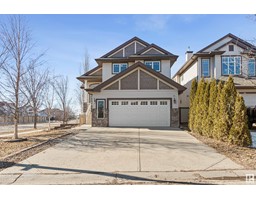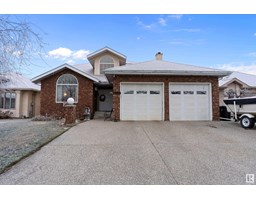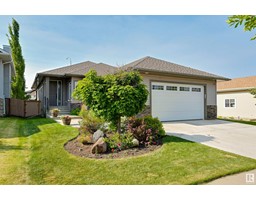3 SANDALWOOD PL Suntree (Leduc), Leduc, Alberta, CA
Address: 3 SANDALWOOD PL, Leduc, Alberta
Summary Report Property
- MKT IDE4435877
- Building TypeHouse
- Property TypeSingle Family
- StatusBuy
- Added6 weeks ago
- Bedrooms3
- Bathrooms3
- Area2443 sq. ft.
- DirectionNo Data
- Added On12 May 2025
Property Overview
Welcome to this beautiful 2443 sq.ft 2 Story with Central A/C in Suntree!! This spacious home has it all. The open concept, large living room features a gorgeous 18 ft. stacked stone floor to ceiling fireplace! Some of the many other features include maple stair railing with tempered glass inserts. gleaming engineered hardwood flooring, granite counter-tops throughout the house, floor to ceiling cabinetry, walk through pantry and high end stainless steel appliances! Large entryway, 2pc.bath, laundry and office/den with double door complete the main-floor. Second floor features a massive sun filled primary bedroom with vaulted ceiling, 5 piece en-suite including glass shower, soaker tub and walk in closet as well as a large south facing bonus room with built-in cabinets, 2 additional generous sized bedrooms and 4 piece bathroom. Bright and sunny south facing backyard! The perfect location, one block from park, close to schools, shopping and the QEII for commuting! Act fast! (id:51532)
Tags
| Property Summary |
|---|
| Building |
|---|
| Land |
|---|
| Level | Rooms | Dimensions |
|---|---|---|
| Main level | Living room | Measurements not available |
| Dining room | Measurements not available | |
| Kitchen | Measurements not available | |
| Den | Measurements not available | |
| Upper Level | Primary Bedroom | Measurements not available |
| Bedroom 2 | Measurements not available | |
| Bedroom 3 | Measurements not available | |
| Bonus Room | Measurements not available |
| Features | |||||
|---|---|---|---|---|---|
| Flat site | No Smoking Home | Attached Garage | |||
| Dishwasher | Dryer | Garage door opener remote(s) | |||
| Garage door opener | Microwave Range Hood Combo | Refrigerator | |||
| Stove | Washer | Window Coverings | |||



























































