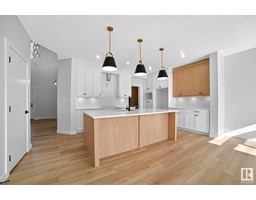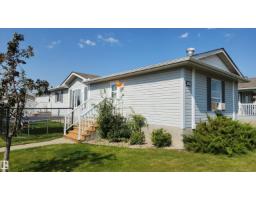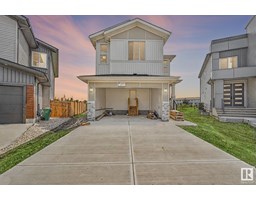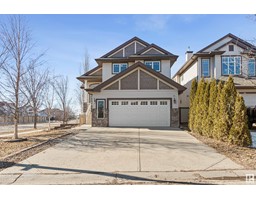3513 36 ST Caledonia, Leduc, Alberta, CA
Address: 3513 36 ST, Leduc, Alberta
Summary Report Property
- MKT IDE4454005
- Building TypeHouse
- Property TypeSingle Family
- StatusBuy
- Added1 days ago
- Bedrooms3
- Bathrooms2
- Area1079 sq. ft.
- DirectionNo Data
- Added On21 Aug 2025
Property Overview
PRICE REDUCED TO SELL!! Affordable family living! Welcome to Leduc's family friendly community of Caledonia! Conveniently located within minutes of the QEII (without the traffic noise!). This significantly upgraded 4 level split (with central A/C) has over 1500 sq/ft of finished living space on the 1st 3 levels. 3 bedrooms and 2 full baths. The main floor was completely renovated in 2019 and includes an Open floor plan with stylish dark wood kitchen cabinets, quartz counter tops, complete with a large island (w/ power and sit at seating space), and all new laminate flooring. All vinyl windows in the finished area (except primary bedroom). Shingles, soffits & facia, and exterior paint completed in 2018. A finished lower level family/entertainment space w/ 3 piece bath (w/ jet tub). The basement level is partially finished with a completed flex space available for a potential bedroom, and a convenient walled in storage room. Laundry and easily accessed utility area in the basement. Expansive fenced yard. (id:51532)
Tags
| Property Summary |
|---|
| Building |
|---|
| Land |
|---|
| Level | Rooms | Dimensions |
|---|---|---|
| Basement | Storage | Measurements not available |
| Laundry room | Measurements not available | |
| Utility room | Measurements not available | |
| Lower level | Family room | Measurements not available |
| Main level | Living room | Measurements not available |
| Dining room | Measurements not available | |
| Kitchen | Measurements not available | |
| Upper Level | Primary Bedroom | 3.63 m x Measurements not available |
| Bedroom 2 | 2.87 m x Measurements not available | |
| Bedroom 3 | 2.27 m x 4.37 m |
| Features | |||||
|---|---|---|---|---|---|
| Flat site | No back lane | No Smoking Home | |||
| Dishwasher | Dryer | Fan | |||
| Microwave Range Hood Combo | Stove | Washer | |||
| Window Coverings | Refrigerator | Central air conditioning | |||





















































