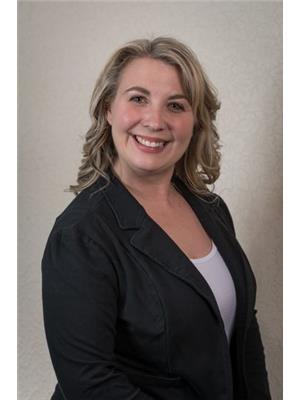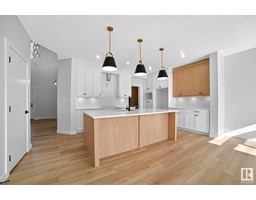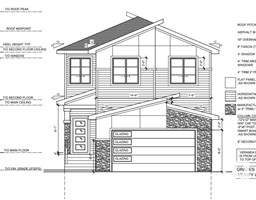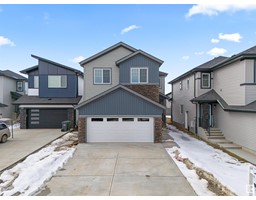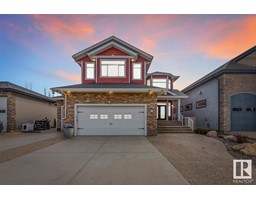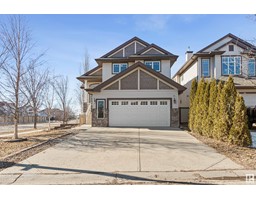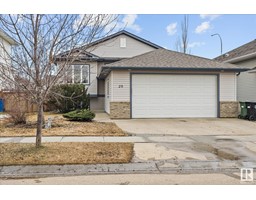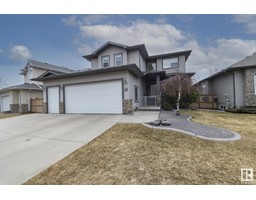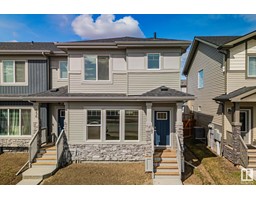4524 54 AV North Telford, Leduc, Alberta, CA
Address: 4524 54 AV, Leduc, Alberta
Summary Report Property
- MKT IDE4432319
- Building TypeHouse
- Property TypeSingle Family
- StatusBuy
- Added1 weeks ago
- Bedrooms4
- Bathrooms2
- Area1088 sq. ft.
- DirectionNo Data
- Added On24 Apr 2025
Property Overview
Welcome to this beautifully upgraded 1087 sq ft bilevel in the highly sought-after & walkable North Telford neighborhood. This legally suited home features a bright, inviting kitchen w ample white cabinetry, & an adjoining dinette area w patio doors leading to a large deck overlooking the expansive rear yard. The main floor offers a cozy family room, 2 bedrooms, a full bathroom, main floor laundry & air conditioning. The basement has a private entrance off the front porch & includes a FULL kitchen, 2 additional bedrooms, a family room, laundry, & a 4-piece bath. Both furnaces & triple pane windows were replaced in 2023. The private rear yard is a true highlight, featuring an insulated oversized double detached garage & backing onto quiet green space, ensuring no neighbors behind. The lot also includes a gravel pad for RV parking, or it can be converted back into a garden area. There’s plenty of room for kids to play, enjoy an outdoor firepit, or park your RV. Fully rented at $3300/month (id:51532)
Tags
| Property Summary |
|---|
| Building |
|---|
| Level | Rooms | Dimensions |
|---|---|---|
| Basement | Bedroom 3 | 12.5' x 10.4' |
| Bedroom 4 | 12.7' x 12.7' | |
| Second Kitchen | 10.5' x 10.2' | |
| Storage | 10.4' x 8.9' | |
| Utility room | 9.2' x 8.6' | |
| Main level | Living room | 16.6' x 14' |
| Dining room | 12.1' x 9.9' | |
| Kitchen | 11.9' x 8.9' | |
| Primary Bedroom | 13.9' x 13.2' | |
| Bedroom 2 | 11.8' x 10.1' | |
| Laundry room | 6.5' x 7.1' |
| Features | |||||
|---|---|---|---|---|---|
| Flat site | No back lane | No Smoking Home | |||
| Level | Detached Garage | RV | |||
| Hood Fan | Window Coverings | Dryer | |||
| Refrigerator | Two stoves | Two Washers | |||
| Dishwasher | Suite | Vinyl Windows | |||


















































