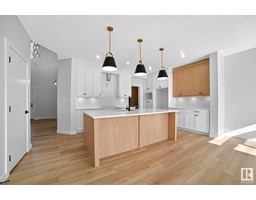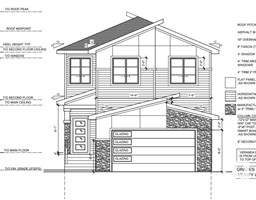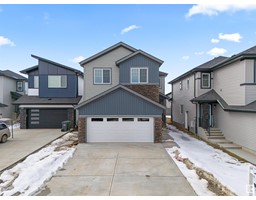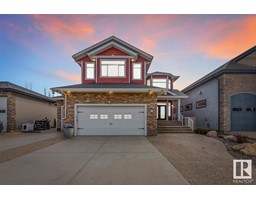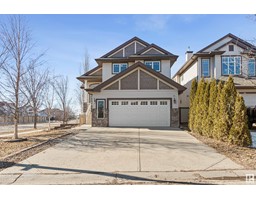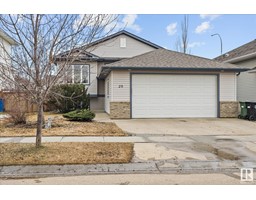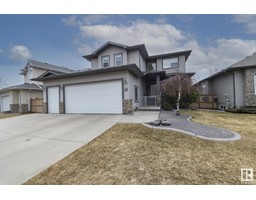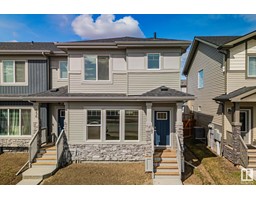48 MCLEAN BN Meadowview Park_LEDU, Leduc, Alberta, CA
Address: 48 MCLEAN BN, Leduc, Alberta
Summary Report Property
- MKT IDE4432199
- Building TypeHouse
- Property TypeSingle Family
- StatusBuy
- Added7 days ago
- Bedrooms4
- Bathrooms4
- Area2094 sq. ft.
- DirectionNo Data
- Added On25 Apr 2025
Property Overview
BEAUTIFUL UPGRADES! LEGAL SUITE! This 2093 sq ft 4 bed + den, 3.5 bath Art Homes stunner is perfect for those looking for an affordable home to offset the mortgage with the legal suite income, or a great, move in ready, multi generational family dwelling! Feat: 9' ceilings & vinyl plank flooring on the main & basement, quartz countertops, S/S appliances for both kitchens, & more! Open concept main floor unites the living / kitchen / dining space; tons of natural light! Main floor office, 2 pce bath, walkthrough pantry, & access to the rear deck. Upstairs brings 3 bedrooms, including the gorgeous primary bedroom w/ 5 pce ensuite & walk-in closet! Laundry, bonus room, & 4 pce bath. Basement is nicely finished w/ the 1 bedroom secondary suite, kitchen, living room, laundry & 4 pce bath. Fully fenced & landscaped w/ deck, shed; no neighbours directly behind! Only steps to Caledonia School, Dinosaur Park, & green space. Great value for a stunning turnkey home! (id:51532)
Tags
| Property Summary |
|---|
| Building |
|---|
| Land |
|---|
| Level | Rooms | Dimensions |
|---|---|---|
| Basement | Bedroom 4 | 3.63 m x 3.98 m |
| Second Kitchen | 4.05 m x 3.15 m | |
| Laundry room | 0.04 m x 1.09 m | |
| Storage | 2.44 m x 2.18 m | |
| Main level | Living room | 4.19 m x 4.26 m |
| Dining room | 4.04 m x 2.77 m | |
| Kitchen | 4.04 m x 3.04 m | |
| Den | 3.16 m x 2.72 m | |
| Upper Level | Primary Bedroom | 4.32 m x 4.47 m |
| Bedroom 2 | 3.8 m x 3.02 m | |
| Bedroom 3 | 3.16 m x 3.03 m | |
| Bonus Room | 4.24 m x 3.85 m | |
| Laundry room | 0.88 m x 2.01 m |
| Features | |||||
|---|---|---|---|---|---|
| Attached Garage | Garage door opener | Hood Fan | |||
| Microwave | Storage Shed | Window Coverings | |||
| Dryer | Refrigerator | Two stoves | |||
| Two Washers | Suite | Central air conditioning | |||









































































