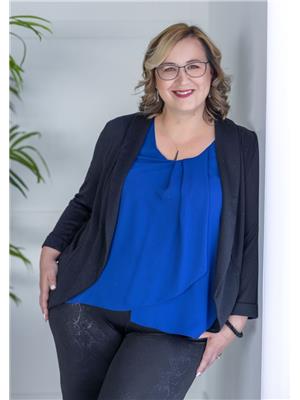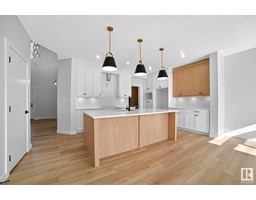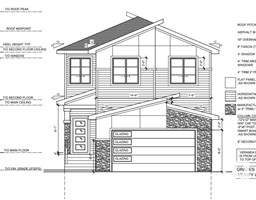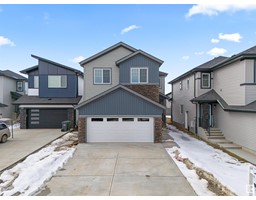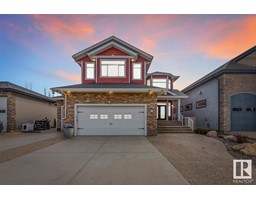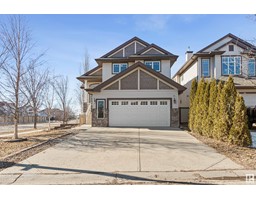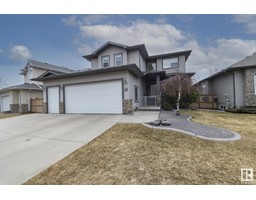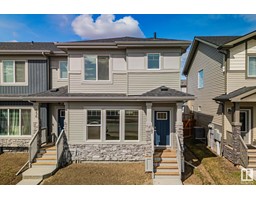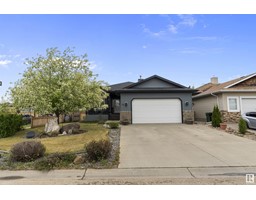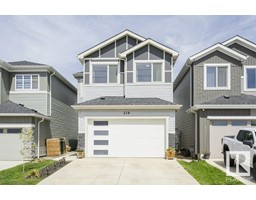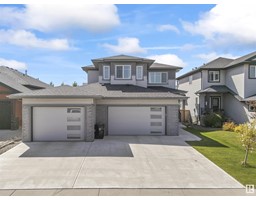77 SUNTREE PM Suntree (Leduc), Leduc, Alberta, CA
Address: 77 SUNTREE PM, Leduc, Alberta
Summary Report Property
- MKT IDE4439075
- Building TypeHouse
- Property TypeSingle Family
- StatusBuy
- Added2 days ago
- Bedrooms3
- Bathrooms3
- Area1270 sq. ft.
- DirectionNo Data
- Added On01 Jun 2025
Property Overview
Step into this beautifully finished 2-storey home perfectly positioned with breathtaking views of the park and pond—ideal for enjoying your morning coffee on the charming front veranda. Inside, you’ll be greeted by a bright and inviting atmosphere with large windows that fill the home with natural light. The main floor boasts a spacious living room featuring a cozy gas fireplace, a well-appointed kitchen with ample cabinetry and counter space, stainless steel appliances, pantry, and an expansive dining area that opens onto a large deck. A convenient half-bathroom with laundry and a wash tub completes the main level. Upstairs, the primary suite includes a private 3-piece ensuite, along with an additional generous bedroom and a full bath. (second large bedroom could easily be converted back into two separate rooms) The fully finished basement adds exceptional versatility with a family room and an additional bedroom. Outside, enjoy a fully fenced backyard, an oversized deck, and a double detached garage. (id:51532)
Tags
| Property Summary |
|---|
| Building |
|---|
| Land |
|---|
| Level | Rooms | Dimensions |
|---|---|---|
| Basement | Family room | Measurements not available |
| Bedroom 3 | Measurements not available | |
| Main level | Living room | Measurements not available |
| Dining room | Measurements not available | |
| Kitchen | Measurements not available | |
| Upper Level | Primary Bedroom | Measurements not available |
| Bedroom 2 | Measurements not available |
| Features | |||||
|---|---|---|---|---|---|
| Flat site | Park/reserve | Lane | |||
| No Smoking Home | Detached Garage | Dishwasher | |||
| Dryer | Garage door opener remote(s) | Garage door opener | |||
| Microwave Range Hood Combo | Refrigerator | Stove | |||
| Washer | Window Coverings | ||||
























































