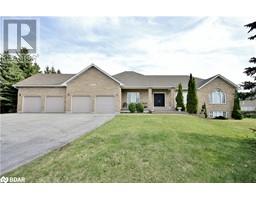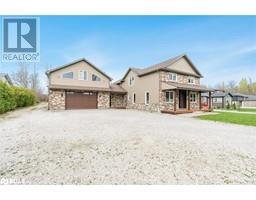1200 PEELAR Crescent IN34 - Lefroy, Lefroy, Ontario, CA
Address: 1200 PEELAR Crescent, Lefroy, Ontario
3 Beds3 Baths1925 sqftStatus: Buy Views : 209
Price
$815,000
Summary Report Property
- MKT ID40589030
- Building TypeRow / Townhouse
- Property TypeSingle Family
- StatusBuy
- Added2 weeks ago
- Bedrooms3
- Bathrooms3
- Area1925 sq. ft.
- DirectionNo Data
- Added On15 May 2024
Property Overview
1925 sf Sandbanks model features three bedrooms plus home office space on the 2nd floor along with a laundry room, 2.5 baths, the home has been freshly painted with flooring replaced upstairs, fully fenced walk out basement with no one behind, access to rear yard from garage also garage access from house, driveway accommodates two plus parking spots. Conveniently located to all town amenities, Lake Simcoe beaches, future GO train stop, come see what Innisfil has to offer. (id:51532)
Tags
| Property Summary |
|---|
Property Type
Single Family
Building Type
Row / Townhouse
Storeys
2
Square Footage
1925.0000
Subdivision Name
IN34 - Lefroy
Title
Freehold
Land Size
under 1/2 acre
Parking Type
Attached Garage
| Building |
|---|
Bedrooms
Above Grade
3
Bathrooms
Total
3
Partial
1
Interior Features
Appliances Included
Dishwasher, Dryer, Refrigerator, Stove, Washer, Hood Fan, Window Coverings
Basement Type
Full (Unfinished)
Building Features
Features
Conservation/green belt
Style
Attached
Architecture Style
2 Level
Square Footage
1925.0000
Rental Equipment
Water Heater
Structures
Porch
Heating & Cooling
Cooling
Central air conditioning
Heating Type
Forced air
Utilities
Utility Sewer
Municipal sewage system
Water
Municipal water
Exterior Features
Exterior Finish
Brick Veneer, Vinyl siding
Neighbourhood Features
Community Features
Community Centre
Amenities Nearby
Beach, Golf Nearby, Marina, Park, Shopping
Parking
Parking Type
Attached Garage
Total Parking Spaces
3
| Land |
|---|
Other Property Information
Zoning Description
RT-11
| Level | Rooms | Dimensions |
|---|---|---|
| Second level | 4pc Bathroom | Measurements not available |
| Laundry room | Measurements not available | |
| Office | 9'0'' x 8'10'' | |
| Bedroom | 11'2'' x 9'8'' | |
| Bedroom | 12'0'' x 11'0'' | |
| 5pc Bathroom | Measurements not available | |
| Primary Bedroom | 19'0'' x 13'0'' | |
| Main level | 2pc Bathroom | Measurements not available |
| Great room | 19'0'' x 14'0'' | |
| Breakfast | 10'10'' x 9'8'' | |
| Kitchen | 10'10'' x 9'4'' |
| Features | |||||
|---|---|---|---|---|---|
| Conservation/green belt | Attached Garage | Dishwasher | |||
| Dryer | Refrigerator | Stove | |||
| Washer | Hood Fan | Window Coverings | |||
| Central air conditioning | |||||
























