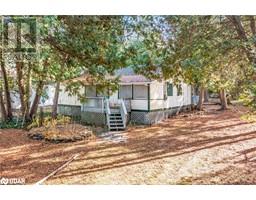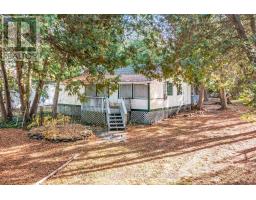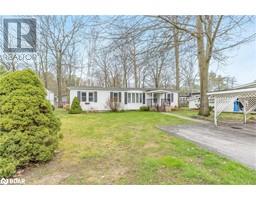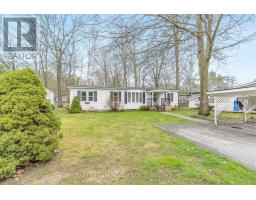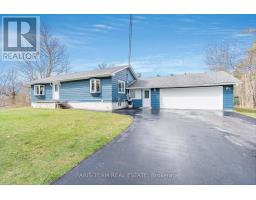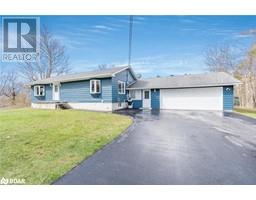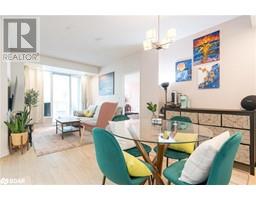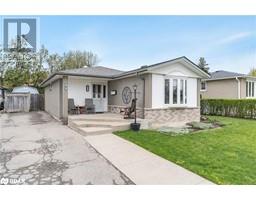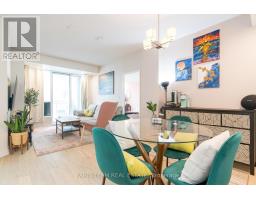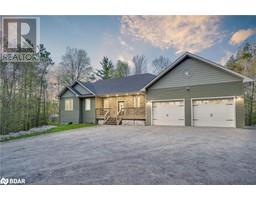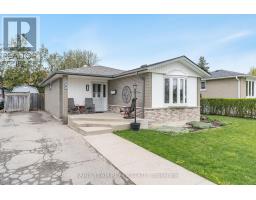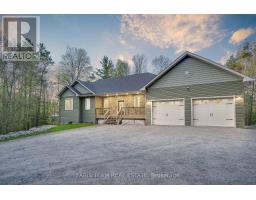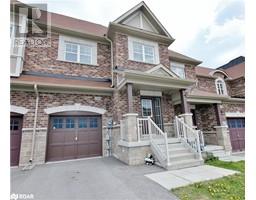938 CORNER Avenue IN34 - Lefroy, Lefroy, Ontario, CA
Address: 938 CORNER Avenue, Lefroy, Ontario
Summary Report Property
- MKT ID40556148
- Building TypeHouse
- Property TypeSingle Family
- StatusBuy
- Added3 weeks ago
- Bedrooms4
- Bathrooms3
- Area3583 sq. ft.
- DirectionNo Data
- Added On02 May 2024
Property Overview
Top 5 Reasons You Will Love This Home: 1) Stunning and luxurious 3,583 square foot custom-built home situated on a fully fenced lot near Lake Simcoe and marinas 2) Magnificent craftsmanship throughout with 9' ceilings, crown moulding, oversized windows creating an abundance of natural light, a main level office, and a mechanical room with an HVAC system and high EFF boiler 3) This property boasts a chef's kitchen with an oversized island, ample seating for family and guests, high-end appliances, and heated floors while leading to the outdoor covered kitchen with a natural gas barbeque hook-up, an outdoor television, pot lights, a stamped concrete patio, and wooden decks which further add to the elegance of this grand home 4) The primary bedroom features a walk-in closet with organizers and a 5-piece ensuite, alongside three bedrooms and a 5-piece family bathroom 5) Excellent earning potential with a heated shop/garage with 200-amp service, an above loft, and complete with a separate entrance and parking for 10 cars. 3,583 fin.sq.ft. Visit our website for more detailed information. (id:51532)
Tags
| Property Summary |
|---|
| Building |
|---|
| Land |
|---|
| Level | Rooms | Dimensions |
|---|---|---|
| Second level | 5pc Bathroom | Measurements not available |
| Bedroom | 12'8'' x 9'11'' | |
| Bedroom | 13'5'' x 10'11'' | |
| Bedroom | 13'5'' x 10'11'' | |
| Full bathroom | Measurements not available | |
| Primary Bedroom | 27'3'' x 18'10'' | |
| Main level | Laundry room | 11'11'' x 10'1'' |
| 3pc Bathroom | Measurements not available | |
| Office | 16'11'' x 12'0'' | |
| Family room | 27'6'' x 14'11'' | |
| Living room | 16'11'' x 14'8'' | |
| Dinette | 14'8'' x 10'4'' | |
| Kitchen | 27'3'' x 14'4'' |
| Features | |||||
|---|---|---|---|---|---|
| In-Law Suite | Attached Garage | Dishwasher | |||
| Microwave | Gas stove(s) | Central air conditioning | |||













































