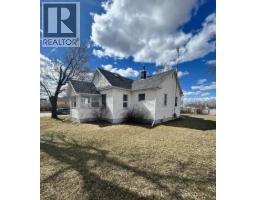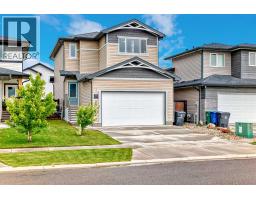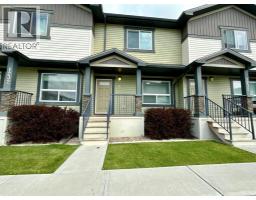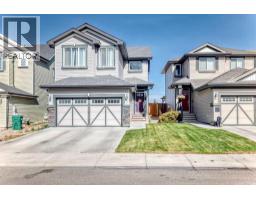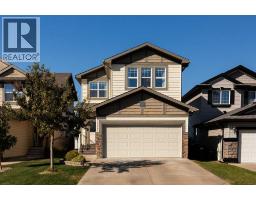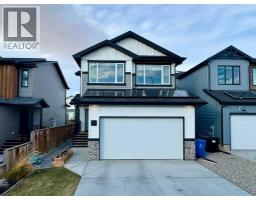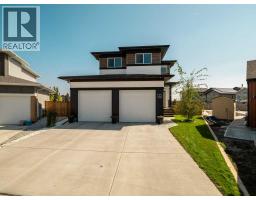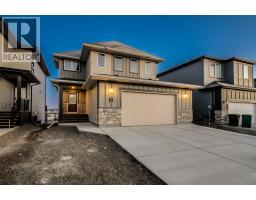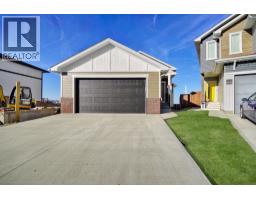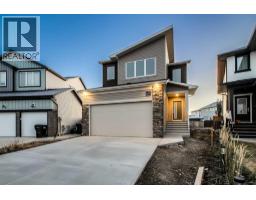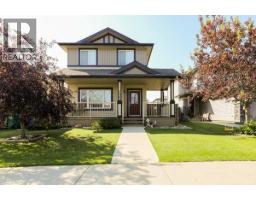Bedrooms
Bathrooms
Interior Features
Appliances Included
Refrigerator, Dishwasher, Stove, Window Coverings, Washer & Dryer
Flooring
Carpeted, Linoleum
Building Features
Features
No Animal Home, No Smoking Home
Construction Material
Poured concrete, Wood frame
Total Finished Area
1240 sqft
Heating & Cooling
Cooling
Central air conditioning
Heating Type
Central heating
Utilities
Utility Type
Electricity(Available),Natural Gas(Available),Sewer(Available),Water(At Lot Line)
Utility Sewer
Municipal sewage system
Exterior Features
Exterior Finish
Concrete, Stucco
Neighbourhood Features
Community Features
Golf Course Development, Pets Allowed, Pets Allowed With Restrictions
Amenities Nearby
Golf Course
Maintenance or Condo Information
Maintenance Fees
$280 Monthly
Maintenance Fees Include
Common Area Maintenance, Property Management
Maintenance Management Company
Les Collins
Parking
Parking Type
Attached Garage(1)



