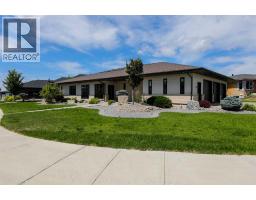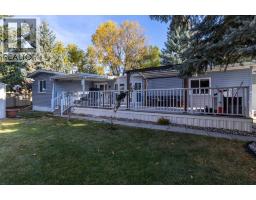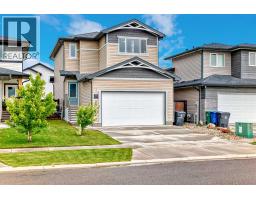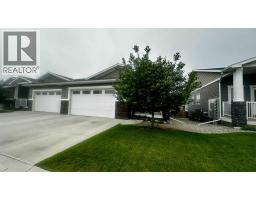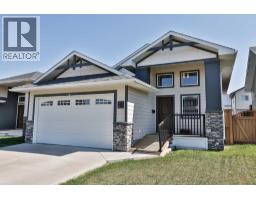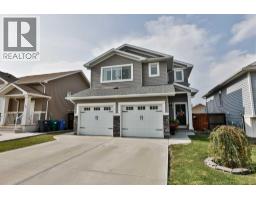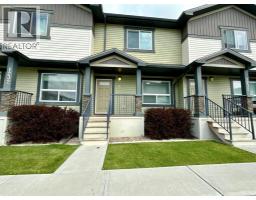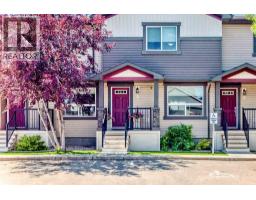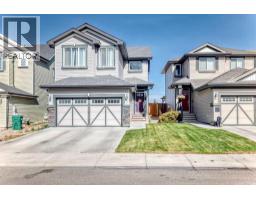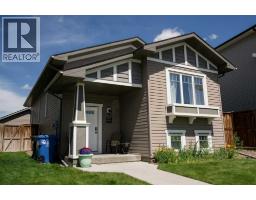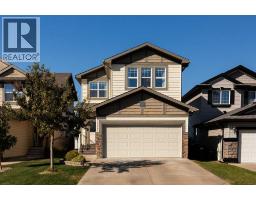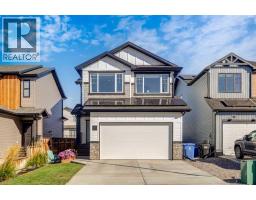1366 Pacific Circle W Garry Station, Lethbridge, Alberta, CA
Address: 1366 Pacific Circle W, Lethbridge, Alberta
Summary Report Property
- MKT IDA2251300
- Building TypeHouse
- Property TypeSingle Family
- StatusBuy
- Added6 weeks ago
- Bedrooms5
- Bathrooms4
- Area1912 sq. ft.
- DirectionNo Data
- Added On25 Aug 2025
Property Overview
Welcome to this family friendly 1,912 sq. ft. two-storey in desirable Garry Station West! Thoughtfully designed and fully finished from top to bottom, this 5-bedroom, 3.5-bath home offers exceptional style and function. Built by a reputable Ashcroft known for custom lighting, built-ins, and modern design touches, it delivers both comfort and sophistication. The main level showcases a bright open layout with a feature fireplace, spacious living and dining areas, and a well-appointed kitchen. Upstairs, you’ll find four bedrooms, including a beautiful primary suite with a large walk-in closet and a spa-like ensuite w/ oversized shower. Bonus: convenient upper laundry room. Downstairs, the fully finished basement adds even more living space with a versatile family room, additional bedroom, and full bathroom. Outside, enjoy the private fenced backyard with a raised garden bed, landscaping, and plenty of room for entertaining. Extras include central A/C, a double attached garage, and outstanding curb appeal. Located close to the YMCA and amenities. (id:51532)
Tags
| Property Summary |
|---|
| Building |
|---|
| Land |
|---|
| Level | Rooms | Dimensions |
|---|---|---|
| Lower level | 4pc Bathroom | 5.00 Ft x 9.00 Ft |
| Bedroom | 9.33 Ft x 16.92 Ft | |
| Recreational, Games room | 17.67 Ft x 20.42 Ft | |
| Furnace | 8.33 Ft x 12.75 Ft | |
| Main level | Living room | 18.25 Ft x 17.83 Ft |
| Kitchen | 10.75 Ft x 17.83 Ft | |
| Foyer | 9.67 Ft x 4.50 Ft | |
| 2pc Bathroom | 3.00 Ft x 7.33 Ft | |
| Upper Level | Primary Bedroom | 20.08 Ft x 13.00 Ft |
| Other | 9.00 Ft x 5.67 Ft | |
| 4pc Bathroom | 8.67 Ft x 8.50 Ft | |
| 4pc Bathroom | 9.83 Ft x 7.33 Ft | |
| Bedroom | 9.33 Ft x 12.67 Ft | |
| Bedroom | 9.17 Ft x 10.25 Ft | |
| Bedroom | 9.83 Ft x 11.08 Ft | |
| Laundry room | 6.75 Ft x 8.58 Ft |
| Features | |||||
|---|---|---|---|---|---|
| Closet Organizers | Attached Garage(2) | Refrigerator | |||
| Dishwasher | Stove | Microwave | |||
| Central air conditioning | |||||
















































