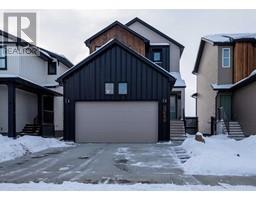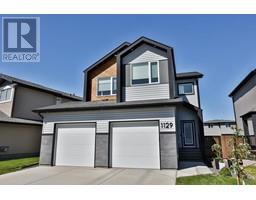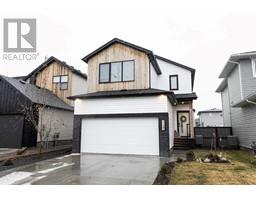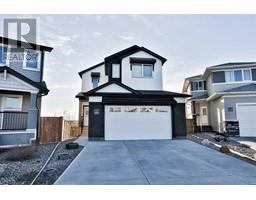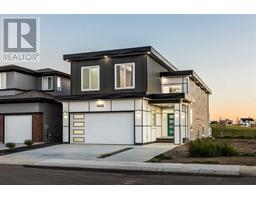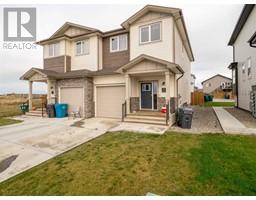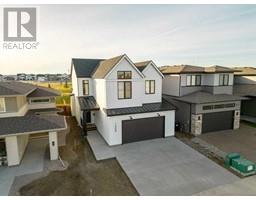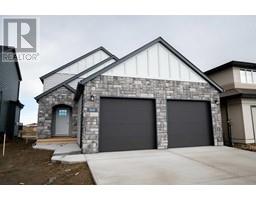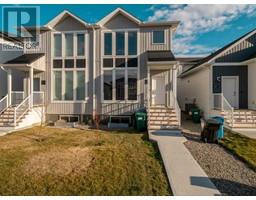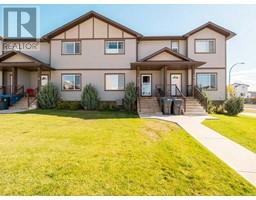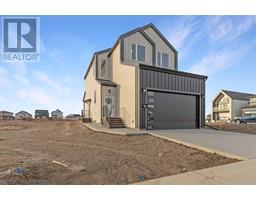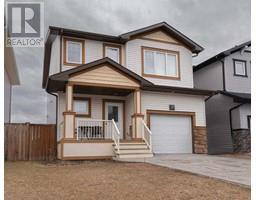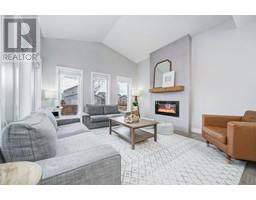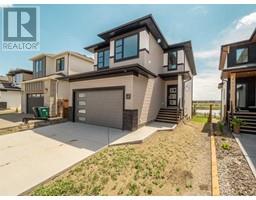100 Alma Isobell Hodder Crescent N Legacy Ridge / Hardieville, Lethbridge, Alberta, CA
Address: 100 Alma Isobell Hodder Crescent N, Lethbridge, Alberta
Summary Report Property
- MKT IDA2107158
- Building TypeHouse
- Property TypeSingle Family
- StatusBuy
- Added10 weeks ago
- Bedrooms3
- Bathrooms3
- Area1775 sq. ft.
- DirectionNo Data
- Added On12 Feb 2024
Property Overview
Indulge in the pinnacle of refined living with this former show home, gracefully perched against the serene coulees. Priced under $500K, this residence offers unbeatable coulee views that redefine the meaning of home.Step inside to discover a spacious open floor plan, where the kitchen beckons with granite countertops and high-end appliances. With 3 bedrooms, 2.5 bathrooms, and a bonus room, every corner exudes both elegance and comfort.The potential doesn't end there – envision customizing your basement retreat! With the opportunity to craft another living room, bathroom, and bedroom, this home is poised to evolve with your unique vision.Seize this chance to call coulee views your own. Live the life you've imagined in this former show home gem. Schedule your viewing today and make this unparalleled opportunity yours! (id:51532)
Tags
| Property Summary |
|---|
| Building |
|---|
| Land |
|---|
| Level | Rooms | Dimensions |
|---|---|---|
| Main level | Foyer | 5.00 Ft x 8.33 Ft |
| Living room | 13.08 Ft x 18.67 Ft | |
| Dining room | 14.17 Ft x 9.42 Ft | |
| Kitchen | 14.17 Ft x 11.17 Ft | |
| 2pc Bathroom | .00 Ft x .00 Ft | |
| Upper Level | Bonus Room | 13.00 Ft x 12.08 Ft |
| Laundry room | 5.50 Ft x 7.75 Ft | |
| Bedroom | 10.50 Ft x 12.75 Ft | |
| 3pc Bathroom | .00 Ft x .00 Ft | |
| Bedroom | 10.50 Ft x 10.50 Ft | |
| Primary Bedroom | 12.50 Ft x 14.58 Ft | |
| 3pc Bathroom | .00 Ft x .00 Ft |
| Features | |||||
|---|---|---|---|---|---|
| No neighbours behind | No Animal Home | No Smoking Home | |||
| Attached Garage(2) | Refrigerator | Range - Gas | |||
| Dishwasher | Microwave Range Hood Combo | Window Coverings | |||
| Garage door opener | Washer & Dryer | Central air conditioning | |||










































