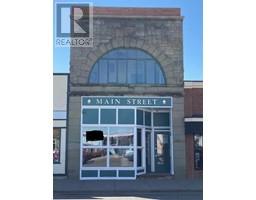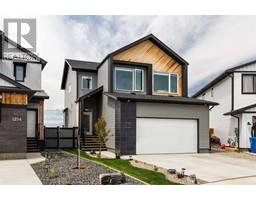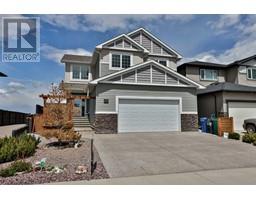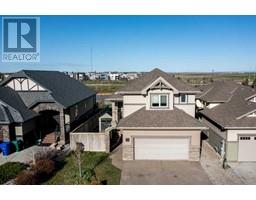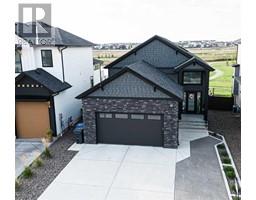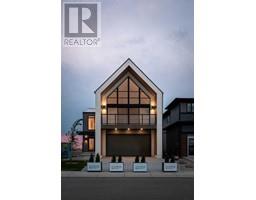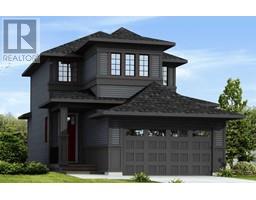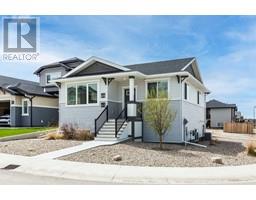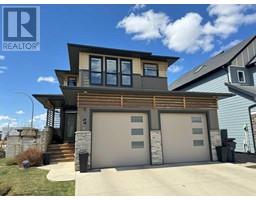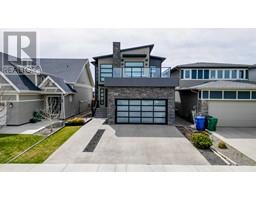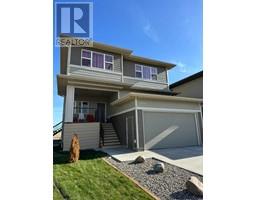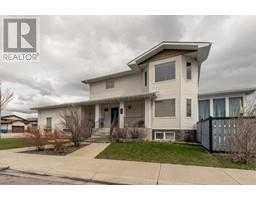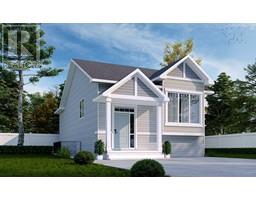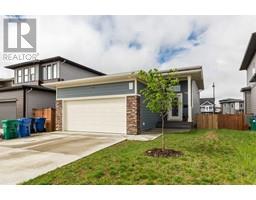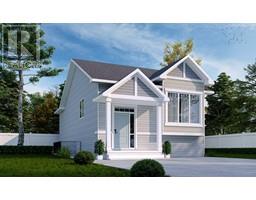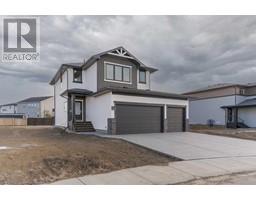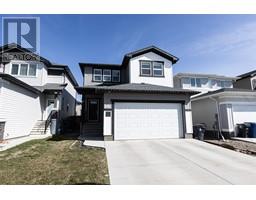101, 1601 9A Avenue S Victoria Park, Lethbridge, Alberta, CA
Address: 101, 1601 9A Avenue S, Lethbridge, Alberta
Summary Report Property
- MKT IDA2121266
- Building TypeApartment
- Property TypeSingle Family
- StatusBuy
- Added3 weeks ago
- Bedrooms2
- Bathrooms2
- Area1356 sq. ft.
- DirectionNo Data
- Added On02 May 2024
Property Overview
Welcome to the beautiful Cameo Manor. This condo is the crème de la crème of the building with the ground floor, patio and south and west exposure to the sun. The high end features still have their original shine, pride of ownership is evident. This 1356 sq ft, 2 bedroom, 2 bath condo is located one block from the Hospital, in Victoria Park. The spacious primary suite includes a large ensuite with jetted tub, separate shower, double sinks, and walk-in closet. Cameo Manor is a 55+ building, which includes underground parking with car wash, heated ramp & sidewalks and a separate personal storage unit. I can assure you, once you move in you won't want to leave. Words cannot do this condo justice, please call your favorite realtor for a viewing today. (id:51532)
Tags
| Property Summary |
|---|
| Building |
|---|
| Land |
|---|
| Level | Rooms | Dimensions |
|---|---|---|
| Lower level | Storage | 9.42 Ft x 7.92 Ft |
| Main level | Living room | 17.00 Ft x 14.67 Ft |
| Dining room | 12.00 Ft x 7.50 Ft | |
| Kitchen | 11.50 Ft x 10.00 Ft | |
| Primary Bedroom | 14.08 Ft x 14.00 Ft | |
| Other | 7.58 Ft x 7.17 Ft | |
| 5pc Bathroom | 9.75 Ft x 9.08 Ft | |
| Bedroom | 14.58 Ft x 10.92 Ft | |
| 4pc Bathroom | 7.50 Ft x 4.83 Ft | |
| Laundry room | 7.33 Ft x 5.00 Ft | |
| Other | 9.42 Ft x 4.83 Ft |
| Features | |||||
|---|---|---|---|---|---|
| See remarks | Elevator | No Animal Home | |||
| No Smoking Home | Parking | Garage | |||
| Heated Garage | Underground | Washer | |||
| Refrigerator | Cooktop - Electric | Dishwasher | |||
| Dryer | Microwave | Compactor | |||
| Oven - Built-In | Hood Fan | Window Coverings | |||
| Garage door opener | Central air conditioning | Car Wash | |||





























