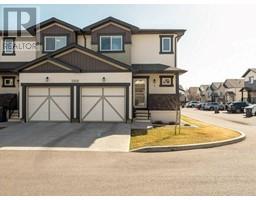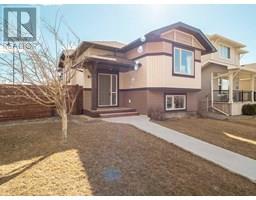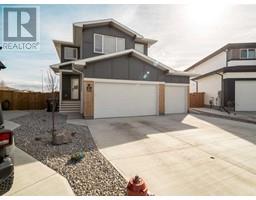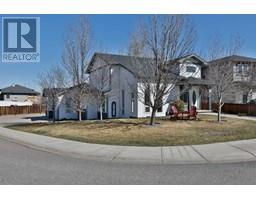102, 405 Columbia Boulevard W Varsity Village, Lethbridge, Alberta, CA
Address: 102, 405 Columbia Boulevard W, Lethbridge, Alberta
Summary Report Property
- MKT IDA2214613
- Building TypeApartment
- Property TypeSingle Family
- StatusBuy
- Added1 days ago
- Bedrooms3
- Bathrooms1
- Area994 sq. ft.
- DirectionNo Data
- Added On26 May 2025
Property Overview
Welcome to Westridge Manor! This rare corner unit, fully renovated 3-bedroom with IN SUITE LAUNDRY condo is located within walking distance to the University of Lethbridge and just steps from Nicholas Sheran Park, schools, and all the west side amenities, this unit is ready for its new owners! Inside, you'll features throughout: a beautifully upgraded kitchen, a fresh bathroom, vinyl plank flooring, lighting, doors, trim, and baseboards. Westridge Manor is professionally managed, with a dedicated on-site Resident Manager, Darlene, who’s been with the building for over 30 years. The condo association is financially strong, with an engaged Board of Directors available for any questions & professionally managed. Condo fees cover almost everything but power, making this a solid investment in a well-maintained community. Quick possession available! (id:51532)
Tags
| Property Summary |
|---|
| Building |
|---|
| Land |
|---|
| Level | Rooms | Dimensions |
|---|---|---|
| Main level | 4pc Bathroom | .00 Ft x .00 Ft |
| Primary Bedroom | 12.00 Ft x 13.00 Ft | |
| Bedroom | 7.00 Ft x 13.00 Ft | |
| Bedroom | 9.50 Ft x 13.00 Ft | |
| Kitchen | 7.00 Ft x 7.50 Ft | |
| Dining room | 8.50 Ft x 7.58 Ft | |
| Laundry room | 5.00 Ft x 7.00 Ft |
| Features | |||||
|---|---|---|---|---|---|
| See remarks | PVC window | No Animal Home | |||
| Parking | Refrigerator | Window/Sleeve Air Conditioner | |||
| Dishwasher | Stove | Microwave Range Hood Combo | |||
| Washer & Dryer | Window air conditioner | Wall unit | |||
































