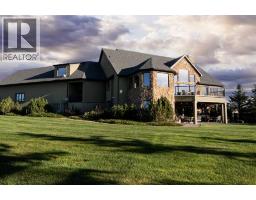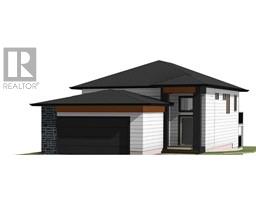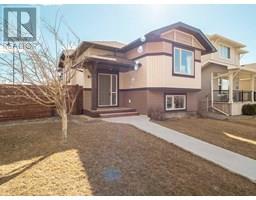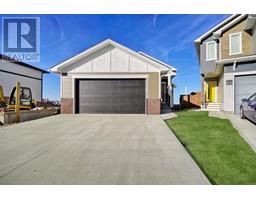1029 25 Street S Victoria Park, Lethbridge, Alberta, CA
Address: 1029 25 Street S, Lethbridge, Alberta
Summary Report Property
- MKT IDA2217875
- Building TypeHouse
- Property TypeSingle Family
- StatusBuy
- Added1 days ago
- Bedrooms6
- Bathrooms3
- Area1393 sq. ft.
- DirectionNo Data
- Added On20 Jun 2025
Property Overview
This beautifully updated 1,400 sq. ft. bungalow in the desirable Victoria Park subdivision offers 6 bedrooms, 3 fully renovated bathrooms, and a LEGAL BASEMENT SUITE—making it perfect for multi-generational living or as a high-performing income property. Recent upgrades include new vinyl plank flooring, custom-tiled bathrooms with stylish vanities, fresh paint throughout the interior and exterior, all new windows, a new hot water tank (2023), and a new touchdown roof (2016). With laundry conveniently located on both levels, spacious yard, a 3-car carport, and an additional parking pad, this home offers comfort, functionality, and ample space!! Situated just minutes from Henderson Lake, Gyro Park, excellent schools, and countless southside amenities, this move-in-ready property is a rare find in a prime central location! (id:51532)
Tags
| Property Summary |
|---|
| Building |
|---|
| Land |
|---|
| Level | Rooms | Dimensions |
|---|---|---|
| Basement | 3pc Bathroom | 5.50 Ft x 9.08 Ft |
| Bedroom | 18.42 Ft x 12.83 Ft | |
| Bedroom | 12.83 Ft x 9.75 Ft | |
| Bedroom | 15.75 Ft x 12.00 Ft | |
| Kitchen | 12.67 Ft x 9.58 Ft | |
| Laundry room | 11.08 Ft x 9.92 Ft | |
| Recreational, Games room | 12.75 Ft x 25.42 Ft | |
| Storage | 4.83 Ft x 5.58 Ft | |
| Main level | 4pc Bathroom | 10.92 Ft x 4.92 Ft |
| 4pc Bathroom | 5.67 Ft x 4.75 Ft | |
| Bedroom | 10.50 Ft x 11.00 Ft | |
| Bedroom | 13.92 Ft x 10.42 Ft | |
| Dining room | 13.92 Ft x 10.08 Ft | |
| Kitchen | 10.58 Ft x 11.08 Ft | |
| Living room | 28.75 Ft x 13.17 Ft | |
| Primary Bedroom | 10.92 Ft x 12.17 Ft |
| Features | |||||
|---|---|---|---|---|---|
| Back lane | PVC window | Gas BBQ Hookup | |||
| Carport | Other | Parking Pad | |||
| RV | Dishwasher | Stove | |||
| Washer & Dryer | Separate entrance | Suite | |||
| Central air conditioning | |||||




































































