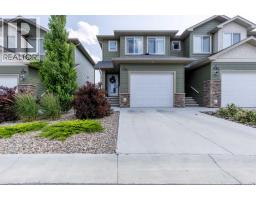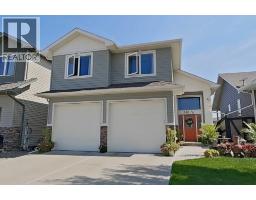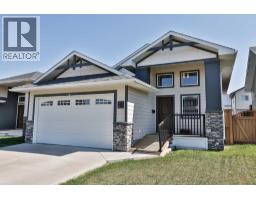282 Firelight Crescent W Copperwood, Lethbridge, Alberta, CA
Address: 282 Firelight Crescent W, Lethbridge, Alberta
Summary Report Property
- MKT IDA2231570
- Building TypeHouse
- Property TypeSingle Family
- StatusBuy
- Added10 weeks ago
- Bedrooms5
- Bathrooms4
- Area2063 sq. ft.
- DirectionNo Data
- Added On20 Jun 2025
Property Overview
There's only one way to describe this home and it will leave you speechless. A view unlike any other in Lethbridge - backing directly onto Firelight Park - Copperwood's deluxe view of TWO lakes right outside your home. This unique 2 storey home offers over 2,000 sq/ft of living space above grade plus a fully finished basement and low maintenance landscaping! The main floor of this home is a stunning entertaining space with unobstructed views, a cozy gas fireplace, granite counter tops, powder room and laundry room. Stepping upstairs the first thing you'll notice is the luxurious carpeting, a delightful upgrade that welcomes you to your retreat! The bonus living room boasts vaulted ceilings and offers some separation from the 3 bedrooms upstairs. There's a shared 4 piece bathroom and the primary suite not only offers tremendous views, but also a 4 piece ensuite and walk-in closet. The basement enjoys yet another family room, 2 more bedrooms, 3 piece bathroom and storage space. There's a composite deck, patio, fire pit area, garden beds and direct access to walking paths out your back fence! (id:51532)
Tags
| Property Summary |
|---|
| Building |
|---|
| Land |
|---|
| Level | Rooms | Dimensions |
|---|---|---|
| Second level | 4pc Bathroom | 8.00 Ft x 5.00 Ft |
| 4pc Bathroom | 6.33 Ft x 11.33 Ft | |
| Primary Bedroom | 11.67 Ft x 16.50 Ft | |
| Family room | 18.92 Ft x 15.08 Ft | |
| Bedroom | 11.42 Ft x 13.75 Ft | |
| Bedroom | 13.75 Ft x 9.67 Ft | |
| Basement | 3pc Bathroom | 8.92 Ft x 5.33 Ft |
| Recreational, Games room | 18.50 Ft x 20.50 Ft | |
| Bedroom | 12.42 Ft x 9.50 Ft | |
| Bedroom | 8.92 Ft x 10.67 Ft | |
| Storage | 4.08 Ft x 7.75 Ft | |
| Furnace | 16.33 Ft x 6.67 Ft | |
| Main level | 2pc Bathroom | 4.92 Ft x 4.92 Ft |
| Kitchen | 14.33 Ft x 15.67 Ft | |
| Living room | 14.67 Ft x 15.83 Ft | |
| Dining room | 13.50 Ft x 11.00 Ft |
| Features | |||||
|---|---|---|---|---|---|
| No neighbours behind | Attached Garage(2) | Refrigerator | |||
| Dishwasher | Stove | Microwave Range Hood Combo | |||
| Humidifier | Garage door opener | Washer & Dryer | |||
| Central air conditioning | |||||






































































