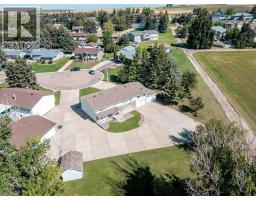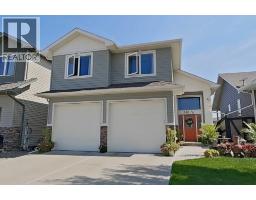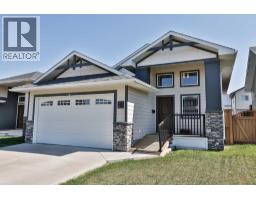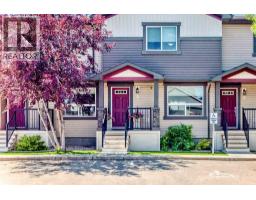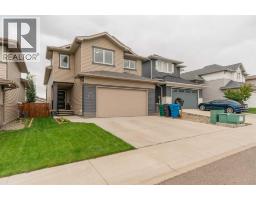11 Rivercrest Court W Riverstone, Lethbridge, Alberta, CA
Address: 11 Rivercrest Court W, Lethbridge, Alberta
3 Beds3 Baths1095 sqftStatus: Buy Views : 342
Price
$445,000
Summary Report Property
- MKT IDA2254200
- Building TypeHouse
- Property TypeSingle Family
- StatusBuy
- Added3 days ago
- Bedrooms3
- Bathrooms3
- Area1095 sq. ft.
- DirectionNo Data
- Added On07 Sep 2025
Property Overview
Located in a quiet spot in the popular Riverstone subdivision, this home features an open floor plan with vaulted ceilings, granite countertops, hardwood and tile floors (no carpet). The main floor offers a primary bedroom with 4-piece ensuite and walk-in closet, plus two more bedrooms. The basement includes a large family room, full bath, and a den that could be a 4th bedroom. Enjoy the attached double garage, fenced yard with mature tree, and walking distance to the lake and both Public and Catholic schools. (id:51532)
Tags
| Property Summary |
|---|
Property Type
Single Family
Building Type
House
Storeys
1
Square Footage
1095 sqft
Community Name
Riverstone
Subdivision Name
Riverstone
Title
Freehold
Land Size
5282 sqft|4,051 - 7,250 sqft
Built in
2000
Parking Type
Concrete,Attached Garage(2)
| Building |
|---|
Bedrooms
Above Grade
2
Below Grade
1
Bathrooms
Total
3
Interior Features
Appliances Included
Washer, Refrigerator, Dishwasher, Stove, Dryer
Flooring
Hardwood, Laminate, Tile
Basement Type
Full (Finished)
Building Features
Features
Back lane, PVC window, Closet Organizers, Level
Foundation Type
Poured Concrete
Style
Detached
Architecture Style
Bi-level
Construction Material
Wood frame
Square Footage
1095 sqft
Total Finished Area
1095 sqft
Structures
Deck
Heating & Cooling
Cooling
None
Heating Type
Central heating
Exterior Features
Exterior Finish
Stone, Stucco
Neighbourhood Features
Community Features
Lake Privileges, Fishing
Amenities Nearby
Park, Playground, Recreation Nearby, Schools, Shopping, Water Nearby
Parking
Parking Type
Concrete,Attached Garage(2)
Total Parking Spaces
4
| Land |
|---|
Lot Features
Fencing
Fence
Other Property Information
Zoning Description
R-L
| Level | Rooms | Dimensions |
|---|---|---|
| Basement | 4pc Bathroom | .00 Ft x .00 Ft |
| Bedroom | 12.33 Ft x 15.00 Ft | |
| Den | 12.42 Ft x 10.25 Ft | |
| Main level | 4pc Bathroom | .00 Ft x .00 Ft |
| 4pc Bathroom | .00 Ft x .00 Ft | |
| Bedroom | 10.50 Ft x 10.00 Ft | |
| Primary Bedroom | 11.25 Ft x 13.00 Ft |
| Features | |||||
|---|---|---|---|---|---|
| Back lane | PVC window | Closet Organizers | |||
| Level | Concrete | Attached Garage(2) | |||
| Washer | Refrigerator | Dishwasher | |||
| Stove | Dryer | None | |||















































