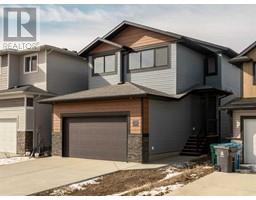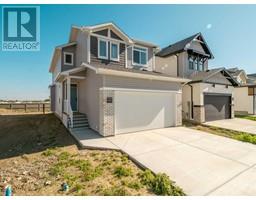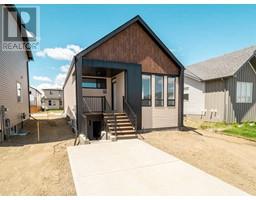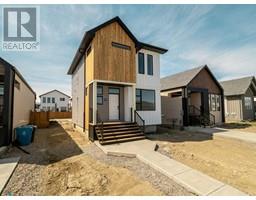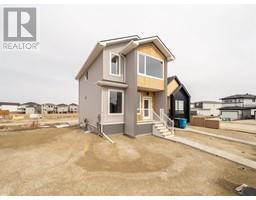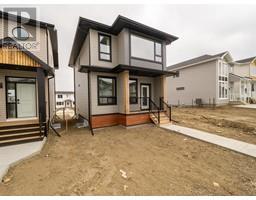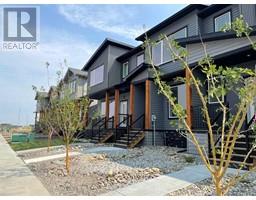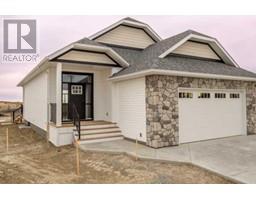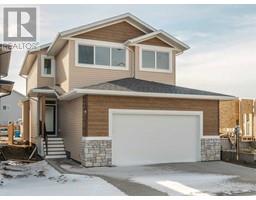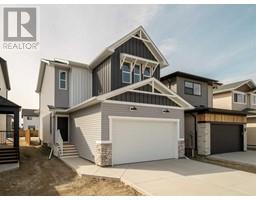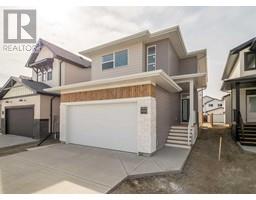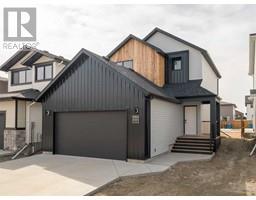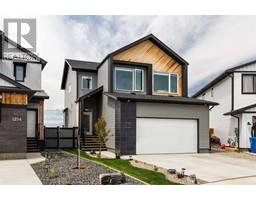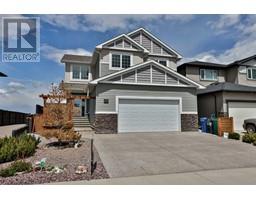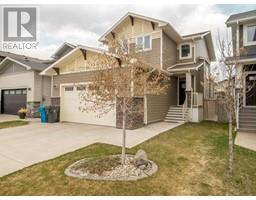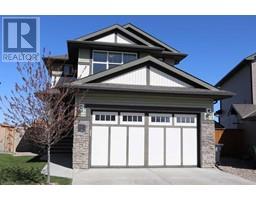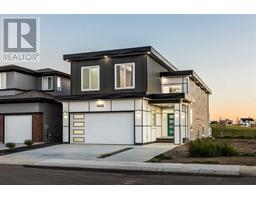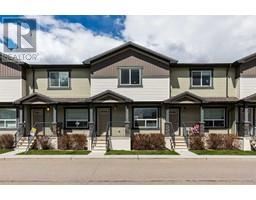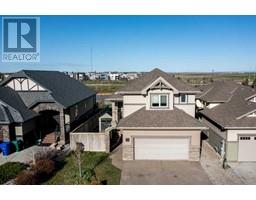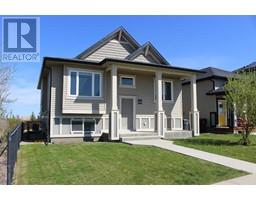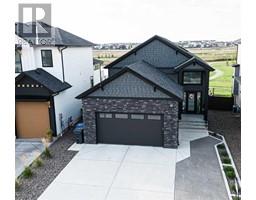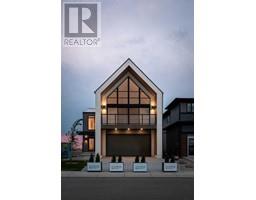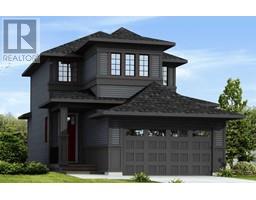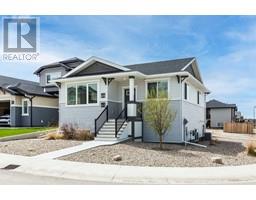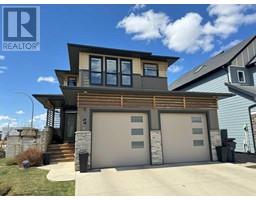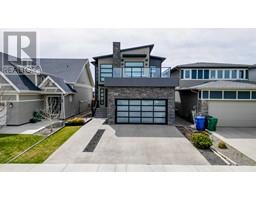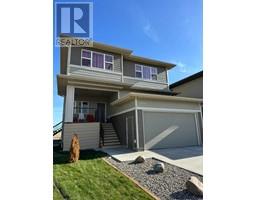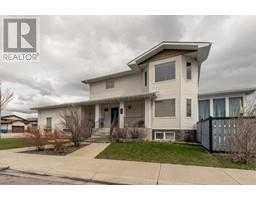1136 Coalbrook Place W Copperwood, Lethbridge, Alberta, CA
Address: 1136 Coalbrook Place W, Lethbridge, Alberta
Summary Report Property
- MKT IDA2037591
- Building TypeHouse
- Property TypeSingle Family
- StatusBuy
- Added23 weeks ago
- Bedrooms3
- Bathrooms3
- Area1984 sq. ft.
- DirectionNo Data
- Added On08 Dec 2023
Property Overview
Very functional floor plan with large mudroom and walk through pantry off the over-sized garage. Tall ceilings and lots of glass throughout the main floor for that extra natural light. Modern light fixtures, kohler plumbing fixtures, quartz counter tops. Open staircase leads you to a large primary bedroom over-looking the park. You will enjoy the 5 piece ensuite with dual sinks, and separate tub and shower. Lots of room for those clothes in the walk in closet as well. The bonus room separates the primary bedroom from the 2 kids bedrooms, great for privacy. There is also the convenience of an actual Laundry room upstairs as well. basement is undeveloped but could have another bedroom, bathroom and family room. Excellent location close to park, playground, schools, shopping. New Home Warranty. Home is virtually staged (id:51532)
Tags
| Property Summary |
|---|
| Building |
|---|
| Land |
|---|
| Level | Rooms | Dimensions |
|---|---|---|
| Main level | Foyer | 9.00 Ft x 5.00 Ft |
| Other | 14.00 Ft x 5.50 Ft | |
| 2pc Bathroom | .00 Ft x .00 Ft | |
| Kitchen | 14.00 Ft x 7.00 Ft | |
| Dining room | 9.42 Ft x 10.00 Ft | |
| Living room | 16.00 Ft x 12.58 Ft | |
| Upper Level | Primary Bedroom | 16.00 Ft x 12.50 Ft |
| Bedroom | 10.25 Ft x 9.08 Ft | |
| Bedroom | 11.17 Ft x 9.67 Ft | |
| Bonus Room | 15.50 Ft x 13.67 Ft | |
| 5pc Bathroom | .00 Ft x .00 Ft | |
| 4pc Bathroom | .00 Ft x .00 Ft | |
| Laundry room | 7.83 Ft x 5.50 Ft |
| Features | |||||
|---|---|---|---|---|---|
| Back lane | Attached Garage(2) | Refrigerator | |||
| Range - Gas | Dishwasher | Microwave | |||
| Hood Fan | None | ||||





















