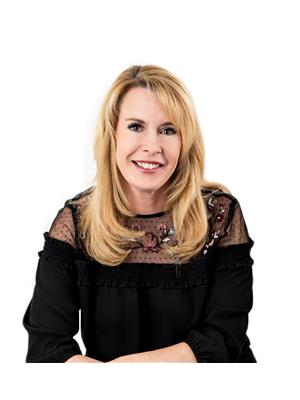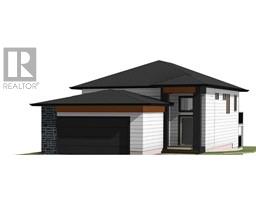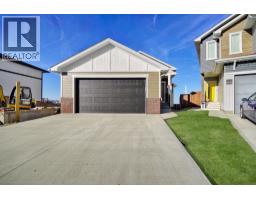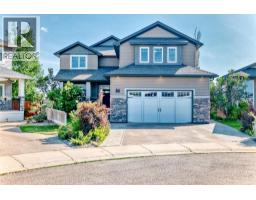1239 42 Avenue N Legacy Ridge / Hardieville, Lethbridge, Alberta, CA
Address: 1239 42 Avenue N, Lethbridge, Alberta
Summary Report Property
- MKT IDA2246582
- Building TypeDuplex
- Property TypeSingle Family
- StatusBuy
- Added1 weeks ago
- Bedrooms3
- Bathrooms2
- Area748 sq. ft.
- DirectionNo Data
- Added On10 Aug 2025
Property Overview
Fantastic Starter or retirement home! This immaculate 1/2 duplex has big bright south facing windows both up and down, large living and family rooms and three good sized bedrooms. Both bathrooms have been renovated and there is newer vinyl plank flooring throughout. This property has seen some major updates such as a new roof on both the house and garage in 2025, Newer fence on one side of the property, the garage has been insulated and drywalled, there was a new furnace and new A/c installed two years ago. You will also love the large 25 x 21 detached garage as well as the rear covered deck. This home is located less than 1/2 block away from the huge Northside Legacy Park, offering a spray park, playground and walking and biking trails. Put this on your must see list today! (id:51532)
Tags
| Property Summary |
|---|
| Building |
|---|
| Land |
|---|
| Level | Rooms | Dimensions |
|---|---|---|
| Basement | 3pc Bathroom | 6.50 Ft x 6.83 Ft |
| Bedroom | 10.08 Ft x 13.25 Ft | |
| Laundry room | 6.42 Ft x 14.83 Ft | |
| Recreational, Games room | 19.25 Ft x 15.08 Ft | |
| Main level | 4pc Bathroom | 8.17 Ft x 4.92 Ft |
| Bedroom | 11.33 Ft x 11.50 Ft | |
| Kitchen | 8.75 Ft x 15.83 Ft | |
| Living room | 11.42 Ft x 16.00 Ft | |
| Bedroom | 8.25 Ft x 15.42 Ft |
| Features | |||||
|---|---|---|---|---|---|
| Back lane | No Smoking Home | Concrete | |||
| Detached Garage(2) | Other | Washer | |||
| Refrigerator | Dishwasher | Stove | |||
| Dryer | Microwave | Garage door opener | |||
| Central air conditioning | |||||



























































