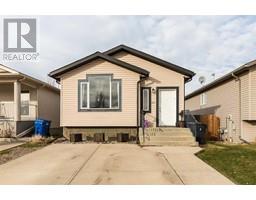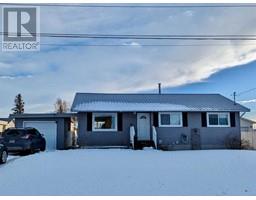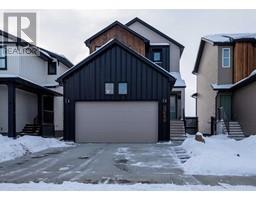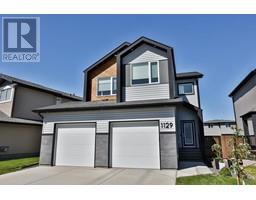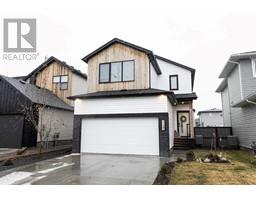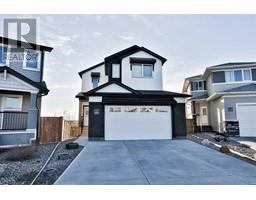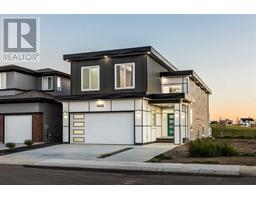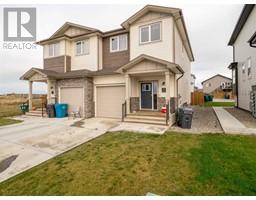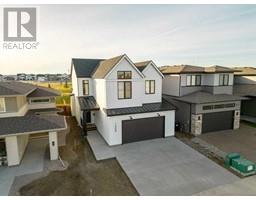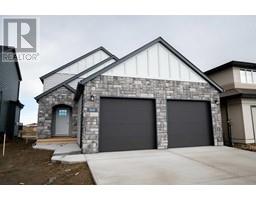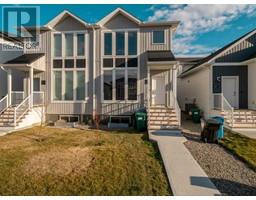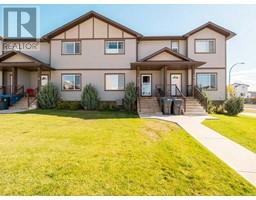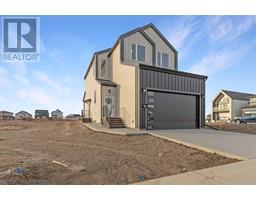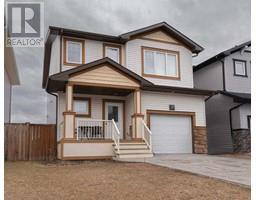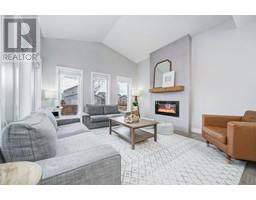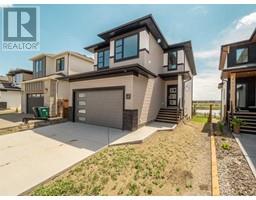13, 240 Heritage Boulevard W Heritage Heights, Lethbridge, Alberta, CA
Address: 13, 240 Heritage Boulevard W, Lethbridge, Alberta
3 Beds3 Baths1164 sqftStatus: Buy Views : 400
Price
$495,000
Summary Report Property
- MKT IDA2106376
- Building TypeDuplex
- Property TypeSingle Family
- StatusBuy
- Added11 weeks ago
- Bedrooms3
- Bathrooms3
- Area1164 sq. ft.
- DirectionNo Data
- Added On09 Feb 2024
Property Overview
Welcome to your new home in a vibrant 55+ community! This duplex features 3 bedrooms, 2.5 bathrooms, an attached double garage, and ohh so much natural light, including a beautiful skylight above the kitchen. Enjoy the convenience of main floor laundry and a walkout basement. Step outside to a green strip backing onto the property and in a few steps you'll find yourself in the coulees. Don't miss the chance to get into this sought-after community at Heritage Villas. (id:51532)
Tags
| Property Summary |
|---|
Property Type
Single Family
Building Type
Duplex
Storeys
1
Square Footage
1164 sqft
Community Name
Heritage Heights
Subdivision Name
Heritage Heights
Title
Condominium/Strata
Land Size
4721 sqft|4,051 - 7,250 sqft
Built in
2004
Parking Type
Attached Garage(2)
| Building |
|---|
Bedrooms
Above Grade
1
Below Grade
2
Bathrooms
Total
3
Partial
1
Interior Features
Appliances Included
See remarks
Flooring
Carpeted, Tile
Basement Type
Full (Finished)
Building Features
Features
See remarks
Foundation Type
Poured Concrete
Style
Semi-detached
Architecture Style
Bungalow
Construction Material
Wood frame
Square Footage
1164 sqft
Total Finished Area
1164 sqft
Heating & Cooling
Cooling
Central air conditioning
Heating Type
Central heating
Neighbourhood Features
Community Features
Pets Allowed With Restrictions, Age Restrictions
Maintenance or Condo Information
Maintenance Fees
$435 Monthly
Maintenance Fees Include
Ground Maintenance, Property Management, Reserve Fund Contributions
Maintenance Management Company
Hometime
Parking
Parking Type
Attached Garage(2)
Total Parking Spaces
2
| Land |
|---|
Lot Features
Fencing
Partially fenced
Other Property Information
Zoning Description
R-CM-20
| Level | Rooms | Dimensions |
|---|---|---|
| Lower level | Family room | 21.33 Ft x 14.92 Ft |
| Bedroom | 12.67 Ft x 10.58 Ft | |
| Bedroom | 12.00 Ft x 13.42 Ft | |
| 4pc Bathroom | Measurements not available | |
| Storage | 17.83 Ft x 12.83 Ft | |
| Main level | Dining room | 12.33 Ft x 15.33 Ft |
| Office | 9.42 Ft x 13.75 Ft | |
| Primary Bedroom | 11.33 Ft x 14.75 Ft | |
| 3pc Bathroom | Measurements not available | |
| Laundry room | 7.33 Ft x 6.92 Ft | |
| 2pc Bathroom | Measurements not available |
| Features | |||||
|---|---|---|---|---|---|
| See remarks | Attached Garage(2) | See remarks | |||
| Central air conditioning | |||||
































