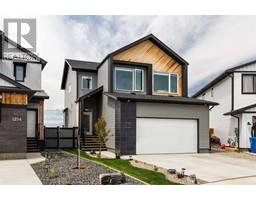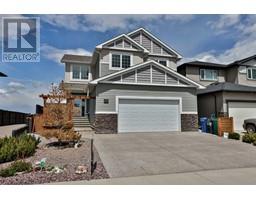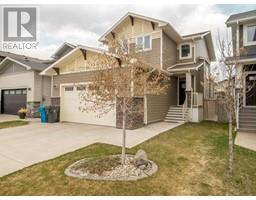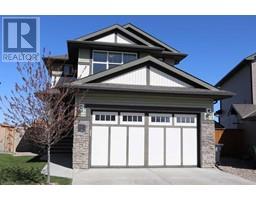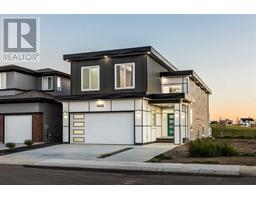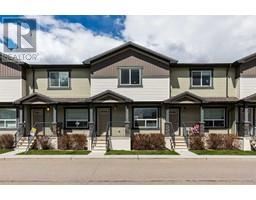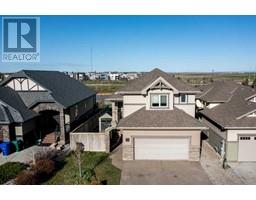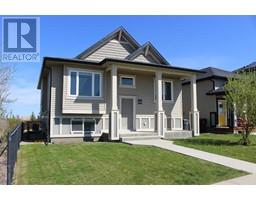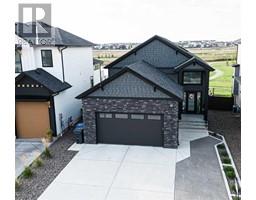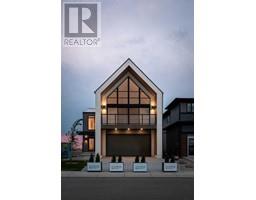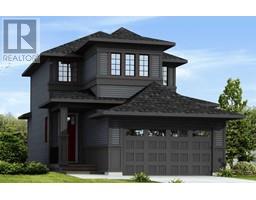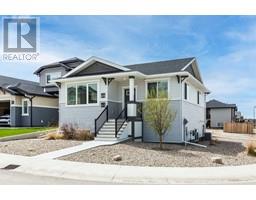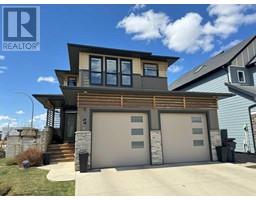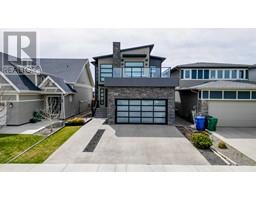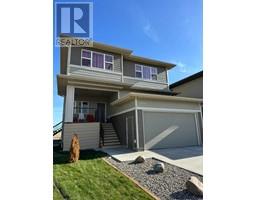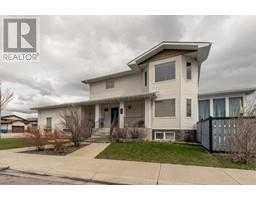1307 9 Avenue S Victoria Park, Lethbridge, Alberta, CA
Address: 1307 9 Avenue S, Lethbridge, Alberta
Summary Report Property
- MKT IDA2108048
- Building TypeManufactured Home/Mobile
- Property TypeSingle Family
- StatusBuy
- Added1 weeks ago
- Bedrooms3
- Bathrooms3
- Area1448 sq. ft.
- DirectionNo Data
- Added On09 May 2024
Property Overview
Accessible Home in Victoria Park!Custom built in 1994, this spacious bungalow is wheelchair and walker friendly, with extra wide hallways and doorways, handrails in the bathrooms, step-in low curb shower in the master bath, and ramp access both front and rear. With over 1440ft2 on the main floor, (plus a sunroom) you’ll appreciate the extra large and bright kitchen, living, and dining areas with sunny south exposure. The master is huge with a roomy ensuite, and there is a second bedroom, a full 4 piece bath and a convenient laundry/mudroom. The basement is wide open with a third bedroom and extra bath. Outside there is a concrete patio, an extra large 26 x 28 detached garage, and extra parking. Nicely fenced and landscaped, this unique home enjoys a great central location just a few blocks to retail and healthcare, including dining, grocery, hospital, and pharmacy. (id:51532)
Tags
| Property Summary |
|---|
| Building |
|---|
| Land |
|---|
| Level | Rooms | Dimensions |
|---|---|---|
| Lower level | 2pc Bathroom | Measurements not available |
| Bedroom | 14.00 Ft x 12.17 Ft | |
| Main level | Living room/Dining room | 23.42 Ft x 12.83 Ft |
| Kitchen | 14.00 Ft x 12.83 Ft | |
| Other | 12.83 Ft x 8.00 Ft | |
| Primary Bedroom | 17.58 Ft x 12.83 Ft | |
| 4pc Bathroom | 12.83 Ft x 5.33 Ft | |
| Bedroom | 13.25 Ft x 10.58 Ft | |
| 4pc Bathroom | 9.42 Ft x 6.00 Ft | |
| Laundry room | 9.42 Ft x 8.50 Ft | |
| Sunroom | 18.00 Ft x 5.00 Ft |
| Features | |||||
|---|---|---|---|---|---|
| Back lane | PVC window | Detached Garage(2) | |||
| Other | Parking Pad | Refrigerator | |||
| Dishwasher | Stove | Freezer | |||
| Washer & Dryer | None | ||||































