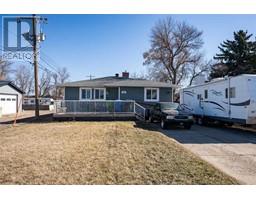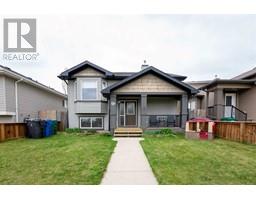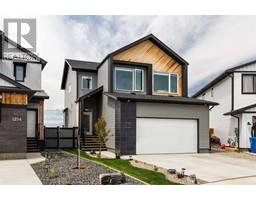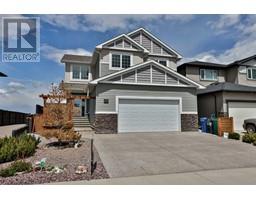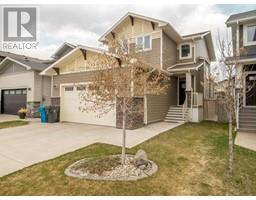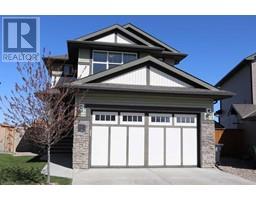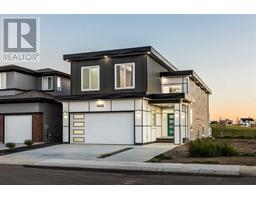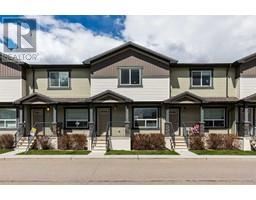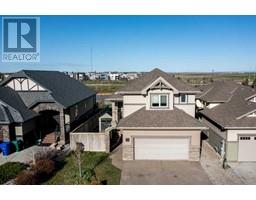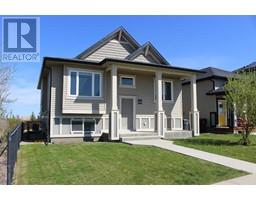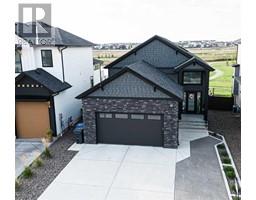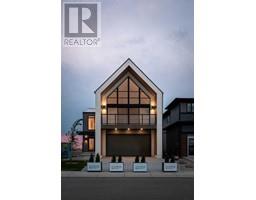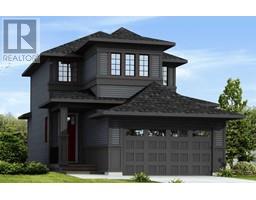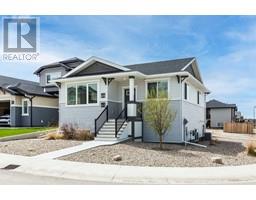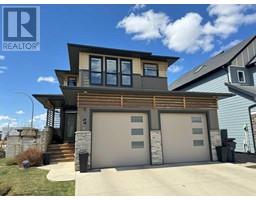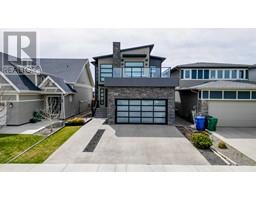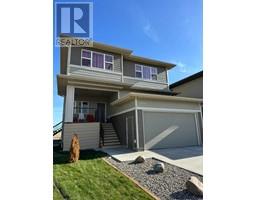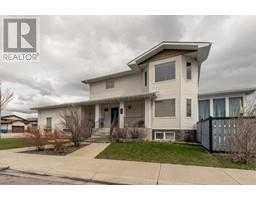135 Canyon Estates Way W The Canyons, Lethbridge, Alberta, CA
Address: 135 Canyon Estates Way W, Lethbridge, Alberta
Summary Report Property
- MKT IDA2101306
- Building TypeHouse
- Property TypeSingle Family
- StatusBuy
- Added17 weeks ago
- Bedrooms5
- Bathrooms3
- Area1733 sq. ft.
- DirectionNo Data
- Added On16 Jan 2024
Property Overview
Make this former SHOWHOME your forever home! This stunning property boasts 5 bedrooms and 3 full bathrooms, offering the perfect blend of elegance and comfort. The master suite is a sanctuary, a sumptuous soaker tub and a rejuvenating walk-in shower will have you forgetting the stressful days. The whole house will be vibing with the full in-home stereo system featuring Martin Logan in ceiling speakers, a Rotel 8 channel amplifier and a NAD BluOS Network Music Player. Grab your popcorn, head downstairs and FEEL the movie on your Martin Logan theatre speaker system. Entertain friends and family in the 2 story great room, on the screened in covered patio or head downstairs to the custom built billiards table. High end appliances, 2 fireplaces, wet bar, trey ceilings, main floor laundry, underground sprinklers and a water filtration system are just a few of the other features you have to see in person! Call your favorite REALTOR today to book a private showing on this one of a kind luxury home! (id:51532)
Tags
| Property Summary |
|---|
| Building |
|---|
| Land |
|---|
| Level | Rooms | Dimensions |
|---|---|---|
| Second level | 5pc Bathroom | 9.33 Ft x 10.08 Ft |
| Other | 9.33 Ft x 6.42 Ft | |
| Primary Bedroom | 15.25 Ft x 15.83 Ft | |
| Basement | Furnace | 15.42 Ft x 7.58 Ft |
| 4pc Bathroom | 10.25 Ft x 4.92 Ft | |
| Bedroom | 10.42 Ft x 11.50 Ft | |
| Bedroom | 14.33 Ft x 11.67 Ft | |
| Recreational, Games room | 13.92 Ft x 27.08 Ft | |
| Main level | Other | 13.58 Ft x 8.17 Ft |
| Bedroom | 10.58 Ft x 12.92 Ft | |
| 4pc Bathroom | 4.92 Ft x 9.17 Ft | |
| Laundry room | 7.25 Ft x 6.83 Ft | |
| Bedroom | 14.25 Ft x 9.33 Ft | |
| Kitchen | 15.33 Ft x 11.67 Ft | |
| Living room | 15.00 Ft x 15.92 Ft | |
| Dining room | 15.00 Ft x 9.92 Ft |
| Features | |||||
|---|---|---|---|---|---|
| Closet Organizers | Attached Garage(2) | Refrigerator | |||
| Cooktop - Gas | Range - Electric | Dishwasher | |||
| Washer & Dryer | Central air conditioning | ||||















































