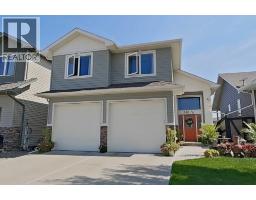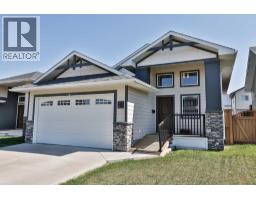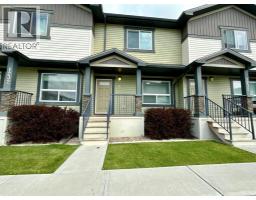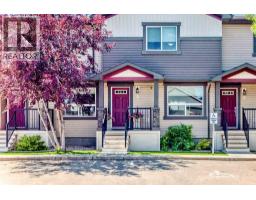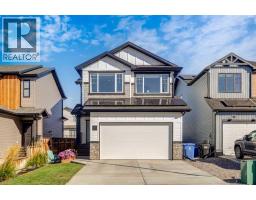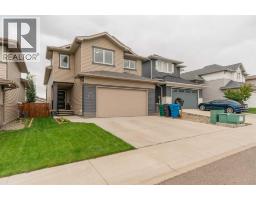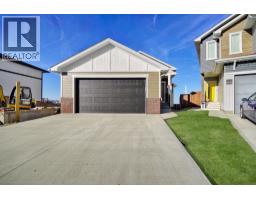500 Gold Canyon Place S Southridge, Lethbridge, Alberta, CA
Address: 500 Gold Canyon Place S, Lethbridge, Alberta
Summary Report Property
- MKT IDA2244004
- Building TypeHouse
- Property TypeSingle Family
- StatusBuy
- Added3 days ago
- Bedrooms6
- Bathrooms4
- Area2021 sq. ft.
- DirectionNo Data
- Added On23 Sep 2025
Property Overview
Welcome to this beautifully designed executive bungalow in desirable Gold Canyon Estates. Set on a spacious lot with coulee views, this home offers an impressive blend of style, comfort, and function. Enjoy the expansive backyard, oversized triple garage, and plenty of parking space for guests or recreational vehicles. Inside, the thoughtful layout features an open, airy main floor flooded with natural light from numerous skylights. The wide hallways, no-step entryways, and seamless flow from the front door to the luxurious primary suite enhance day-to-day convenience for all residents. The basement includes generously sized bedrooms with oversized window wells that provide ample natural light. Additional highlights include a full exterior surveillance system with monitor, three wall-mounted garage door openers, and extra garage space for a workshop or additional storage. With its quality finishes and elegant design, this home is a rare find in a premier location. (id:51532)
Tags
| Property Summary |
|---|
| Building |
|---|
| Land |
|---|
| Level | Rooms | Dimensions |
|---|---|---|
| Lower level | Recreational, Games room | 25.17 Ft x 37.17 Ft |
| Den | 15.75 Ft x 19.50 Ft | |
| Furnace | 9.17 Ft x 10.50 Ft | |
| Bedroom | 11.33 Ft x 16.00 Ft | |
| 4pc Bathroom | 8.83 Ft x 4.83 Ft | |
| Bedroom | 9.92 Ft x 11.58 Ft | |
| Bedroom | 12.00 Ft x 16.25 Ft | |
| Main level | Kitchen | 25.33 Ft x 11.58 Ft |
| Dining room | 17.67 Ft x 10.50 Ft | |
| 2pc Bathroom | 5.50 Ft x 6.00 Ft | |
| Bedroom | 12.08 Ft x 13.67 Ft | |
| Bedroom | 12.25 Ft x 11.58 Ft | |
| Living room | 17.67 Ft x 12.75 Ft | |
| Primary Bedroom | 15.08 Ft x 11.92 Ft | |
| Other | 15.08 Ft x 6.17 Ft | |
| 5pc Bathroom | 17.42 Ft x 10.25 Ft | |
| 3pc Bathroom | 9.08 Ft x 5.92 Ft | |
| Laundry room | 7.75 Ft x 5.92 Ft |
| Features | |||||
|---|---|---|---|---|---|
| Level | Attached Garage(3) | Refrigerator | |||
| Dishwasher | Stove | Microwave | |||
| Washer & Dryer | Central air conditioning | ||||























































