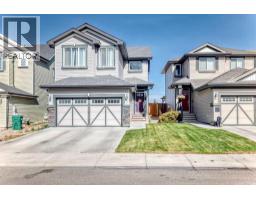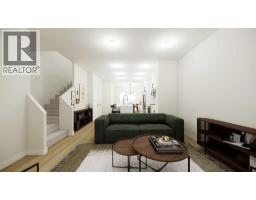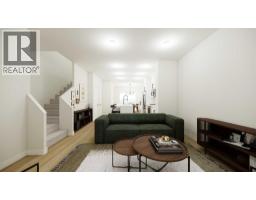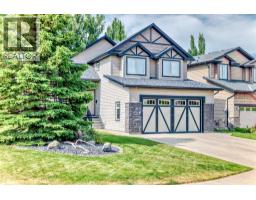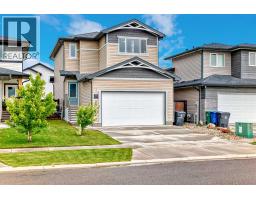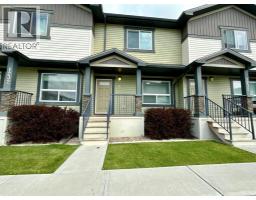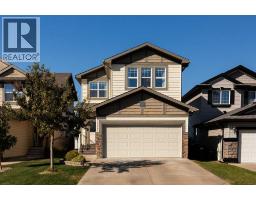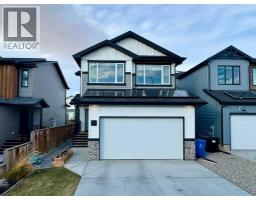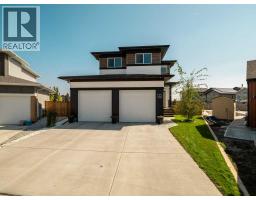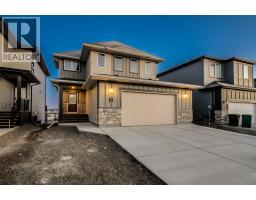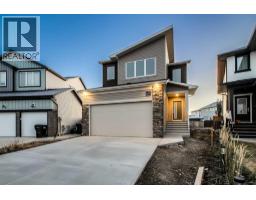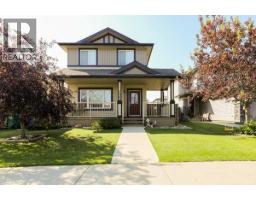1419 Lakemount Boulevard S Redwood, Lethbridge, Alberta, CA
Address: 1419 Lakemount Boulevard S, Lethbridge, Alberta
Summary Report Property
- MKT IDA2270184
- Building TypeRow / Townhouse
- Property TypeSingle Family
- StatusBuy
- Added1 weeks ago
- Bedrooms2
- Bathrooms1
- Area845 sq. ft.
- DirectionNo Data
- Added On11 Nov 2025
Property Overview
Welcome to this affordable 2-bedroom, 1-bath end-unit row house, perfectly located in the desirable Redwood area. Enjoy the comfort of a fenced backyard, rear parking for two cars, and proximity to schools, public transit, parks, and amenities, with everything you need is just minutes away! Updates throughout the years include some windows, kitchen, flooring, bathrooms, air conditioning, furnace and so much more! This home offers great potential with the opportunity to finish the basement, giving you extra space to customize to your lifestyle, whether that’s a family room, home gym, or office. With no condo fees, this is a fantastic choice for first-time buyers, students, investors, or those looking to downsize without compromise. Under $270,000 makes it an incredible opportunity to own a home in a mature, convenient neighborhood. This home is move-in ready and waiting for you to make it yours! (id:51532)
Tags
| Property Summary |
|---|
| Building |
|---|
| Land |
|---|
| Level | Rooms | Dimensions |
|---|---|---|
| Basement | Storage | 14.00 Ft x 9.58 Ft |
| Furnace | 15.67 Ft x 14.00 Ft | |
| Main level | Living room | 14.33 Ft x 10.00 Ft |
| Dining room | 10.42 Ft x 9.00 Ft | |
| Kitchen | 13.00 Ft x 10.92 Ft | |
| Other | .00 Ft x 6.17 Ft | |
| Upper Level | Primary Bedroom | 14.25 Ft x 9.83 Ft |
| 4pc Bathroom | .00 Ft x .00 Ft | |
| Bedroom | 10.92 Ft x 9.00 Ft |
| Features | |||||
|---|---|---|---|---|---|
| Back lane | No Smoking Home | Level | |||
| Gravel | Other | Refrigerator | |||
| Dishwasher | Stove | Microwave Range Hood Combo | |||
| Window Coverings | Washer & Dryer | Central air conditioning | |||































