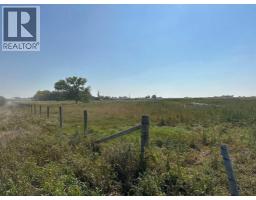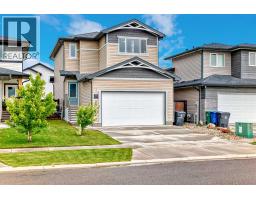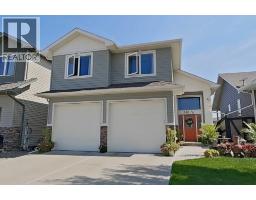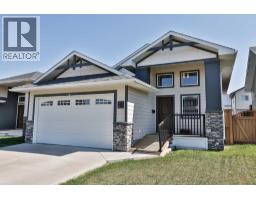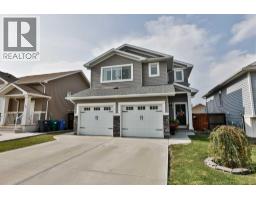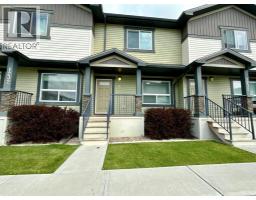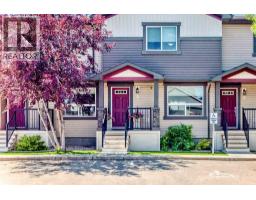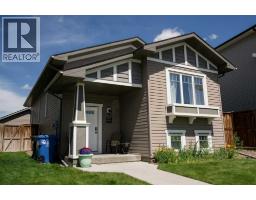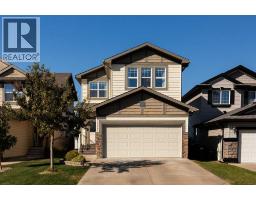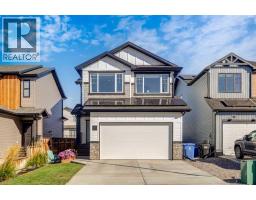167 Mt Rundle Road W Mountain Heights, Lethbridge, Alberta, CA
Address: 167 Mt Rundle Road W, Lethbridge, Alberta
Summary Report Property
- MKT IDA2237914
- Building TypeHouse
- Property TypeSingle Family
- StatusBuy
- Added15 hours ago
- Bedrooms5
- Bathrooms4
- Area1611 sq. ft.
- DirectionNo Data
- Added On03 Oct 2025
Property Overview
Looking for more room for all of your peeps? Spacious 5 Bedroom Home with Beautiful Backyard in a Prime Location! This well-maintained and hard to find 5-level split offers a total living space of over 2661 sq ft! There are numerous updates, and a fantastic yard—all in a convenient Lethbridge location, and super close to elementary and middle schools and a great dog park for your fur babies. Inside, you’ll find 5 spacious bedrooms, 4 full bathrooms, an office, and separate living and family room to fit your family’s needs. The kitchen was renovated in 2021 with updated quartz countertops, backsplash, and stainless steel appliances, making it move-in ready for home cooks and entertainers alike. Step outside to a large, treed, and well-kept private backyard perfect for relaxing or hosting. Enjoy the pergola-covered upper deck for summer dining and a lower brick fire pit area for cozy evening gatherings. RV parking accessible from a paved back alley, off-street parking for 4 vehicles, a double attached garage, and 2 sheds add exceptional utility and storage. If you’re looking for a spacious, updated home with a great yard in a family-friendly location, this property is a must-see. (id:51532)
Tags
| Property Summary |
|---|
| Building |
|---|
| Land |
|---|
| Level | Rooms | Dimensions |
|---|---|---|
| Second level | Bedroom | 8.67 Ft x 13.17 Ft |
| Bedroom | 8.92 Ft x 11.67 Ft | |
| Bedroom | 8.75 Ft x 13.08 Ft | |
| 3pc Bathroom | Measurements not available | |
| 4pc Bathroom | Measurements not available | |
| Third level | Office | 9.08 Ft x 9.58 Ft |
| Primary Bedroom | 19.08 Ft x 16.25 Ft | |
| 3pc Bathroom | Measurements not available | |
| Basement | Storage | 14.08 Ft x 36.00 Ft |
| Lower level | Bedroom | 16.08 Ft x 9.25 Ft |
| Family room | 17.25 Ft x 14.58 Ft | |
| 3pc Bathroom | Measurements not available | |
| Main level | Kitchen | 14.33 Ft x 17.67 Ft |
| Living room | 14.33 Ft x 18.67 Ft |
| Features | |||||
|---|---|---|---|---|---|
| See remarks | Back lane | Attached Garage(2) | |||
| Refrigerator | Dishwasher | Stove | |||
| Window Coverings | None | ||||








































